CASE STUDY
Wolverhampton Grammar School
Wolverhampton Grammar School is an outstanding independent school with a history stretching back to 1512. The large site includes a range of facilities for junior and senior school students, but the Sixth Form Centre was in need of an update.
Our brief was to convert an outdated, two-storey library into a brand new Sixth Form Centre. The aim was to create a flexible, contemporary space that is a joy to teach and learn in.
Initially, the TaskSpace design team created a series of 3D design renders along with a video walkthrough to demonstrate the huge potential of the available space. It was clear that the existing library had become a little outdated, but the size of the building gave great scope for a dazzling refurbishment.
The TaskSpace vision involved transforming the space into a learning hub for the schools’ sixth formers, transforming it into a place that responded to the needs of older students working independently and in small groups.
The 3D design renders and the video walkthrough were then presented to school governors and the school leadership team, who responded positively. What followed was one of the most demanding projects TaskSpace has ever worked on in terms of timescale.
The existing library space was to prove to be a particularly challenging building to work in. The first floor of the library was completely open on all sides, meaning that working at height was a Health & Safety risk to be considered. After a detailed risk assessment and a thorough health and safety briefing, we set to work.
TaskSpace designed the building using various zones to meet the requirements of modern teaching methods. These include zones for reading, collaboration, meetings, individual learning and creative classrooms. Clever zoning was achieved by the use of glass partitions to increase natural light levels, modular furniture and feature walls.
The design of the centre reflects the more mature way sixth form students are expected to learn, with spaces for individual study and tutorial-style sessions along with informal break out spaces and booths. The use of modular furniture, well thought-out technology and flexible individual seating allows teachers to set up spaces for different activities and classes. This means that the Sixth Form Centre is futureproofed to a greater extent than ever before.
This £250,000 complete refurbishment project was installed in just 7 weeks over the summer period. Headmistress of Wolverhampton Grammar School Kathy Crewe-Read simply described the transformation of the old library as “amazing!” Students and teachers alike will be able to reap the benefits of the redesigned space for years to come.
IMAGE GALLERY
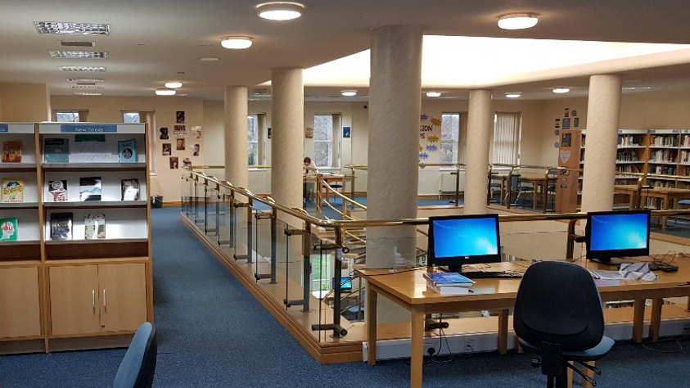
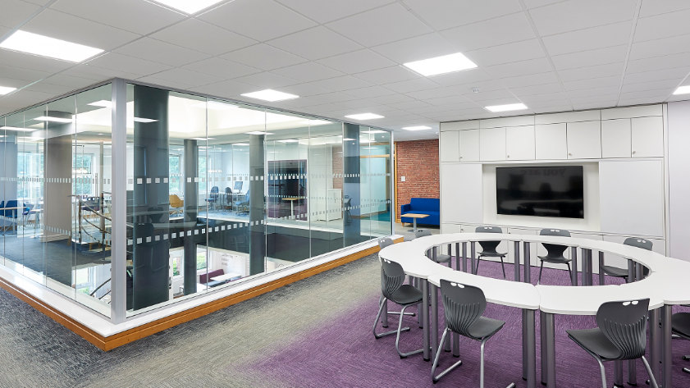
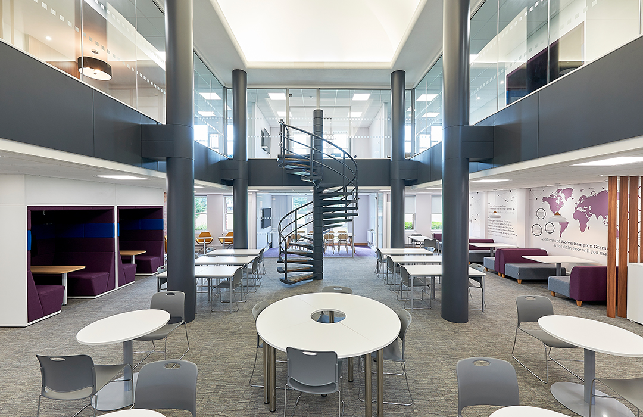
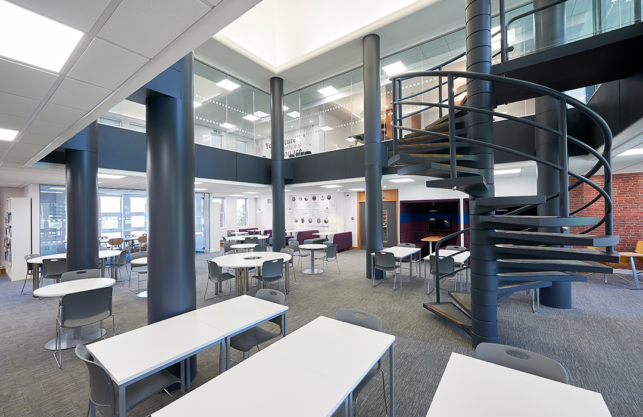
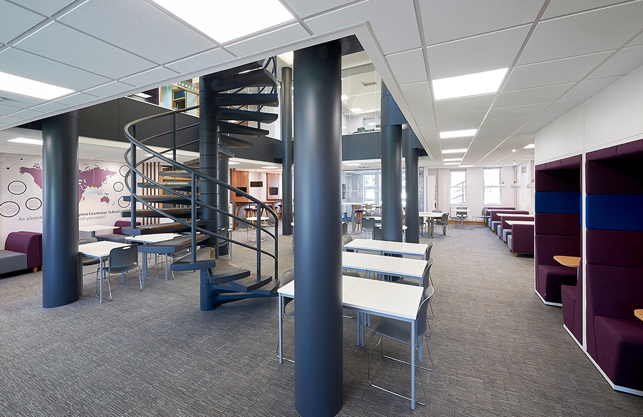
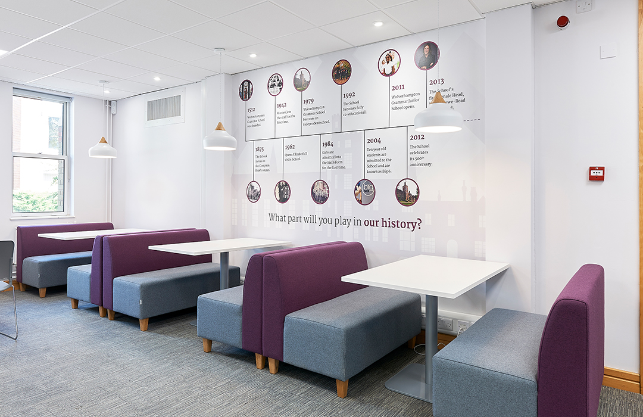
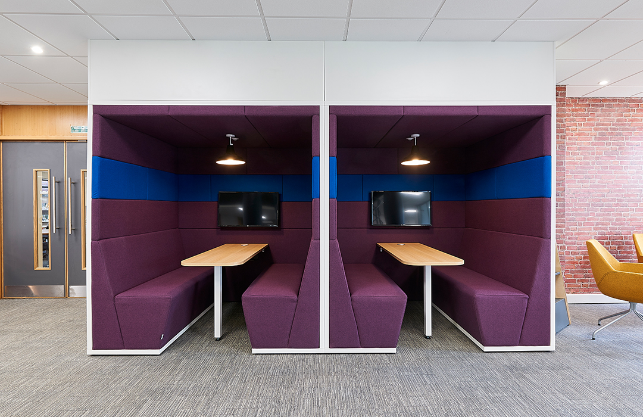
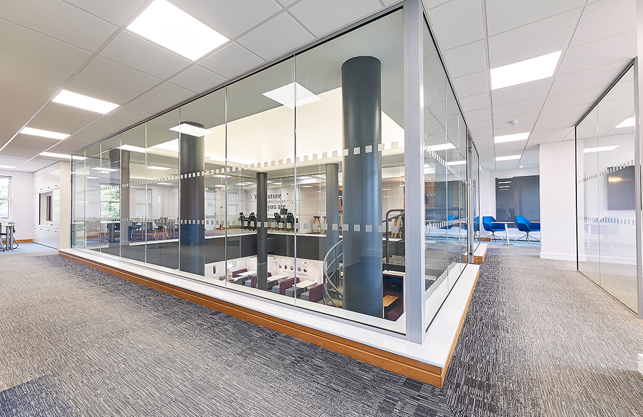
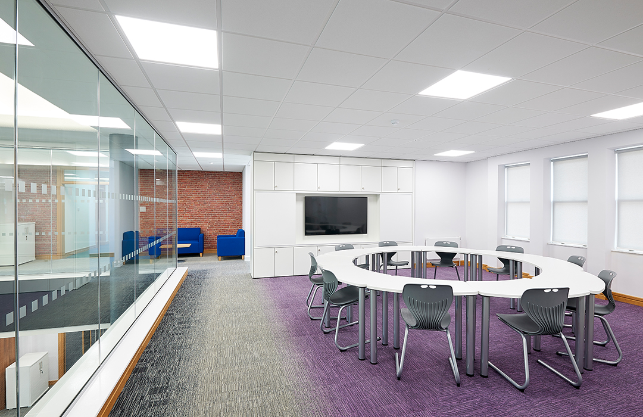
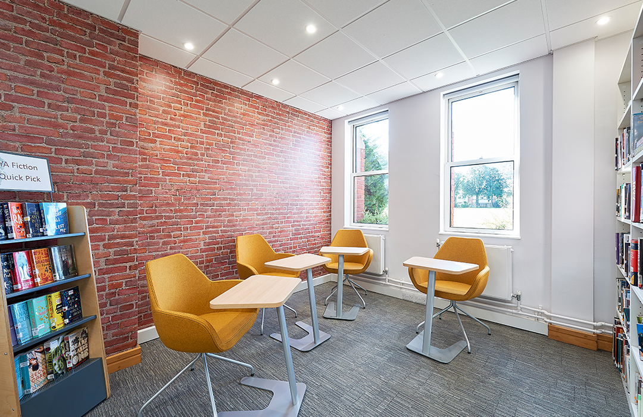
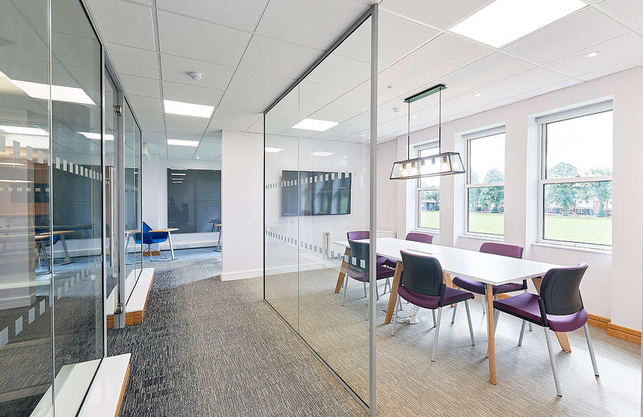
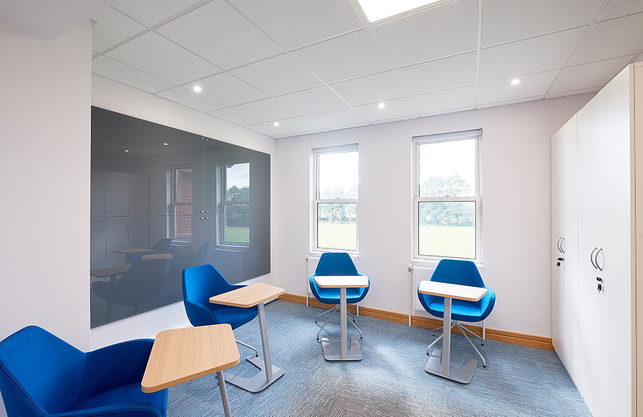
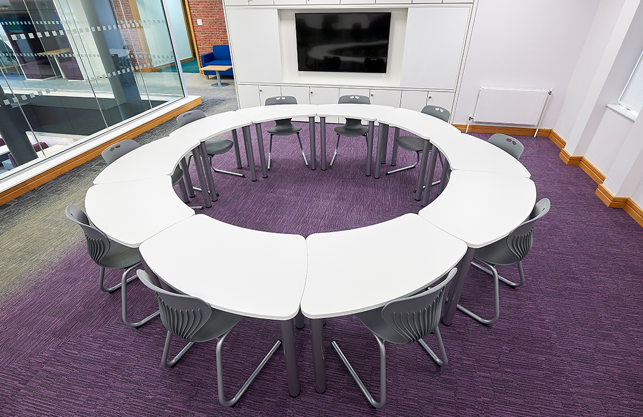
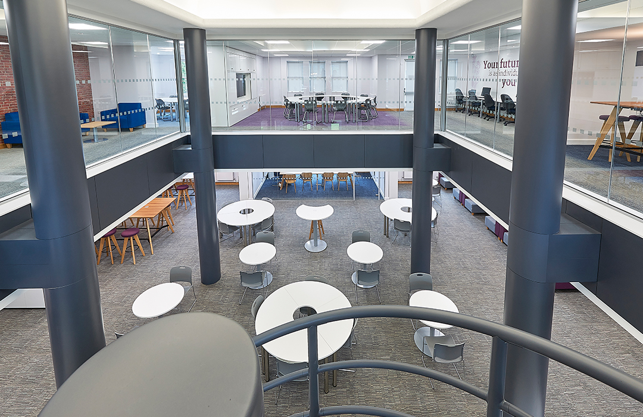
START MY DESIGN
If you’d like our Design Studio to create no obligation design for a space in your school, please fill in your contact details below…

