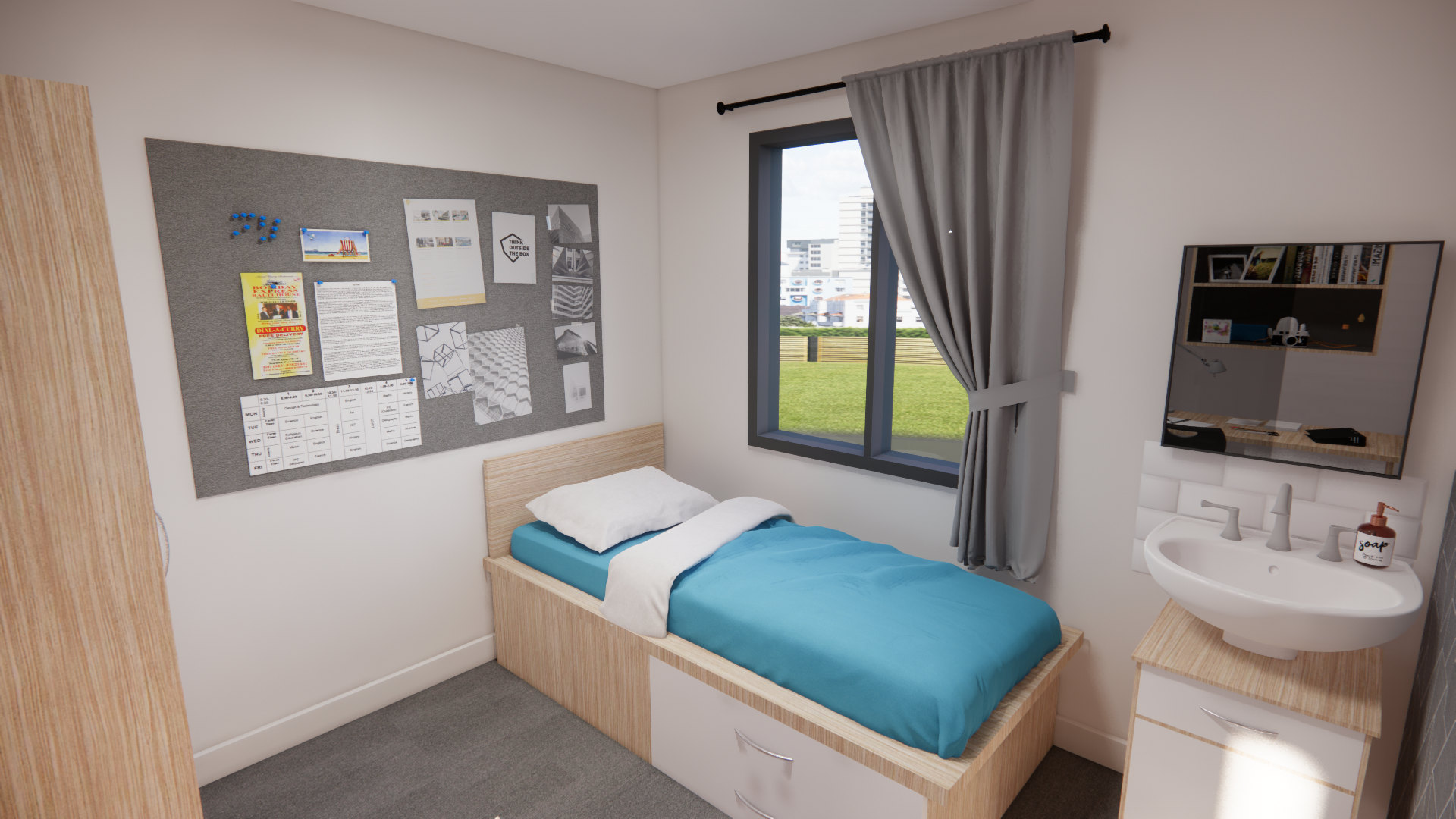Boarding House Design
Boarding house design is something of a specialism here at TaskSpace. We understand the significance of the boarding house, and how these spaces shape students’ lives away from home. Let’s examine the core elements and considerations crucial for designing a contemporary, comfortable and functional boarding house environment.
Boarding House Design
Boarding house design has evolved. The Victorian and Edwardian school pioneers did not emphasise privacy, comfort, or well-being, but today’s expectation is that a boarding house must feel as comfortable as home. TaskSpace understands the importance of reimagining these spaces to meet contemporary standards and enhance the pupil experience.
Boarding House Renovation
From repurposing existing accommodations to constructing purpose-built facilities, boarding house renovations require meticulous planning. TaskSpace recognises that these projects extend beyond mere compliance with boarding regulations. They’re about creating truly welcoming environments that inspire confidence in parents whilst enabling effective management and supervision by staff.
Money Well Spent
Financial constraints are an inevitable aspect of any renovation endeavour. But it is important to weigh up the cost of upgrading facilities against the potential repercussions of neglecting such improvements. Thoughtful investment in boarding house facilities not only enhances the student experience but also maintains demand for boarding spaces.
Capacity & Comfort
Gone are the days of large dormitories; today’s boarding students seek privacy and comfort. TaskSpace advocates innovative solutions such as ‘pull-down’ bunk beds to maximise space. Balancing sleeping arrangements with study and social areas properly, creates a harmonious living environment conducive to both academic and personal growth.
Considered Washroom Facilities
Ensuite facilities offer greater privacy and independence but may not always be feasible. TaskSpace will help you navigate the complexities of integrating bathrooms into existing buildings, whilst considering the practicalities from both a student and staff perspective. (i.e. how easy are the facilities to clean, and how can we minimise nocturnal disturbances for the other pupils when the facilities are being used during the night.)
Versatile Common Areas
The design of communal spaces is a key consideration. TaskSpace evaluates dining arrangements, kitchen facilities, and recreational spaces to foster a sense of community and independence among students. From cinema rooms to laundry facilities, these areas promote social interaction and self-sufficiency.
A Holistic Approach to Boarding House Design
TaskSpace recognises that a boarding house is more than just a place to stay; it’s a home away from home. Our approach encompasses comfort, security and adaptability to create environments where students thrive academically and personally.
Tailored to Your Vision
Every boarding school has a unique ethos. Whether renovating existing spaces or designing new building interiors, our aim is to create environments that reflect your institution’s unique identity.
A Collaborative Process
A successful boarding house design hinges on collaboration. TaskSpace engages stakeholders at every stage, ensuring that the final design aligns with expectations and serves the needs of students and staff alike.
Summary of Boarding House Design Considerations
1. Comfort & Wellbeing: TaskSpace places utmost importance on fostering a nurturing environment conducive to students’ overall well-being. We prioritise comfort through carefully curated selections of premium bedding, furniture, and calming colour palettes, fostering a cosy and inviting ambiance.
2. Privacy & Personal Space: Recognising the significance of personal space for today’s students, we ensure that each pupil has a designated area to unwind, study, and contemplate. Our boarding house designs include private spaces within the communal setting, offering students a sense of ownership and peace when required.
3. Community Spaces: Building a sense of belonging and fostering camaraderie is integral to the boarding school experience. TaskSpace designs communal areas such as lounges, study nooks, and shared kitchens that encourage interaction, collaboration, and the cultivation of lifelong friendships among students.
4. Safety & Security: The safety and security of students are paramount considerations in our designs. TaskSpace integrates state-of-the-art security systems, robust fire safety measures, and access controls to ensure a protected and secure living environment for all residents.
5. Flexibility & Adaptability: Recognising the evolving nature of boarding school dynamics, our designs are both flexible and adaptable. TaskSpace creates versatile layouts that can accommodate future modifications or expansions, ensuring that the boarding house remains dynamic and relevant over time.
6. Sustainability & Eco-friendly Design: In response to growing environmental concerns, TaskSpace is dedicated to incorporating sustainable practices into our designs. We prioritise eco-friendly materials and energy-efficient technologies, enabling boarding schools to reduce their ecological footprint and embrace a greener future.
Elevate Your Boarding House Experience
TaskSpace is your trusted partner in transforming boarding house environments into vibrant, nurturing spaces. Contact us today to embark on a journey toward a boarding house that inspires excellence and fosters growth in every student. Together, we can redefine the future of education through innovative design.
START MY DESIGN
If you’d like our Design Studio to create no obligation design for a space in your school, please fill in your contact details below…


