CASE STUDY
Wisbech Grammar School
The team at TaskSpace were delighted to be selected by Wisbech Grammar in Cambridgeshire to convert the existing sixth form building into boarding facilities for international students.
The school had no existing boarding facilities, and various school departments were to be shifted around to make space on the existing site footprint. As this ambitious project condensed what would have usually been a three year project into a just nine months, we knew that precise planning, down to the tiniest detail, was crucial.
Our proposal involved careful project planning to minimise disruption for staff and students. This meant developing a site-wide holistic approach and managing several spaces, each with their own project timelines. The project included the fit-out of a brand new boarding house, a fit out of a new sixth form, a series of new classrooms, plus new study rooms and learning zones.
After listening carefully to the requirements of the school leadership team, the TaskSpace design team got to work. We provided a number of photo-realistic renders and design visuals which were then built into our Virtual Reality software in order to give the team and school governors a realistic walkthrough experience and demonstrate exactly how the new spaces would look and function.
The school were so impressed with the visual elements of our design proposal, that we were asked to create further marketing materials to support the promotion of the school during the Headmaster’s trip to China – successfully attracting international students to the new boarding facilities.
The interiors of the boarding facilities needed to be homely but contemporary, with expectations amongst foreign students high.
Living spaces are open and filled with natural light, with a combination of shared space for socialising and private spaces for study.
The bedrooms are functional and sleek, with bright colours livening up the neutral colour scheme. The sixth form centre refurbishment features light, contemporary furniture with similar blasts of colour on feature walls and furnishings. Comfortable areas for social interaction are fitted with durable furnishings and finishes.
This project was very ambitious and condensed a three year development schedule into just nine months. With meticulous planning, clever resource allocation and on-the-ball project management we were able to complete the project on time and within the budget of £162,000.
The team at Wisbech Grammar were delighted with the new spaces we designed and installed. Please watch the video below learn more about the project from the school leadership team…
IMAGE GALLERY
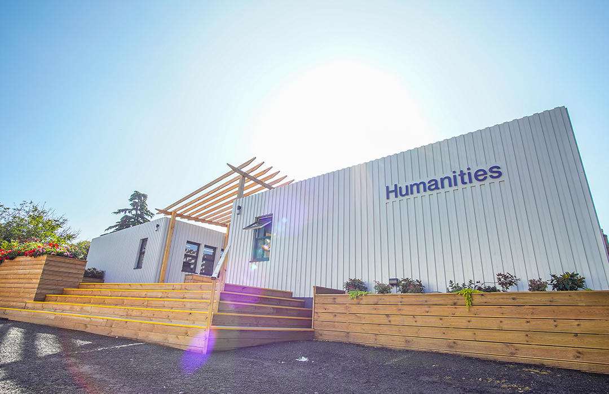
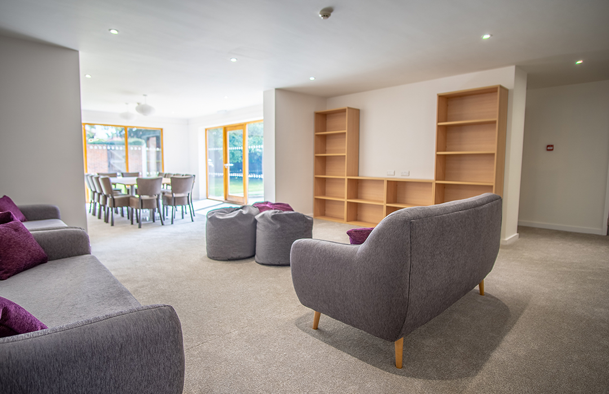
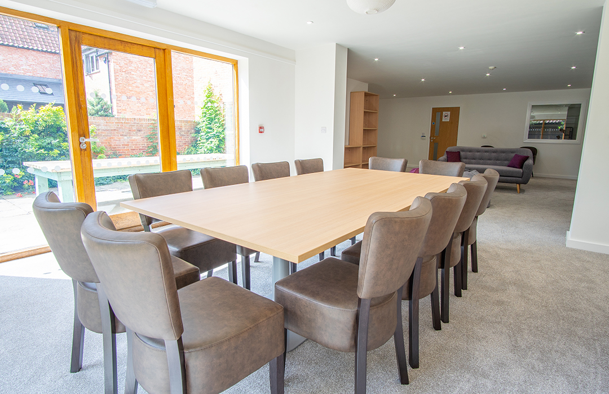
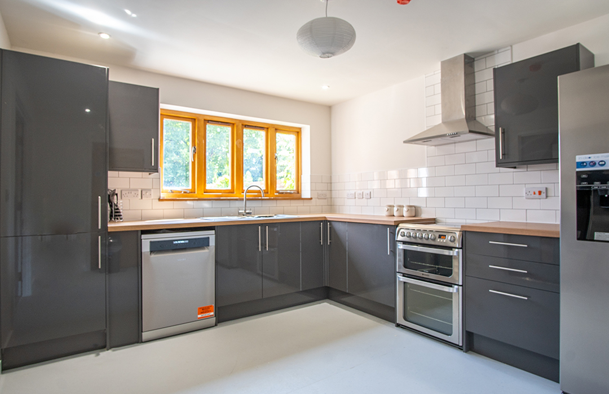
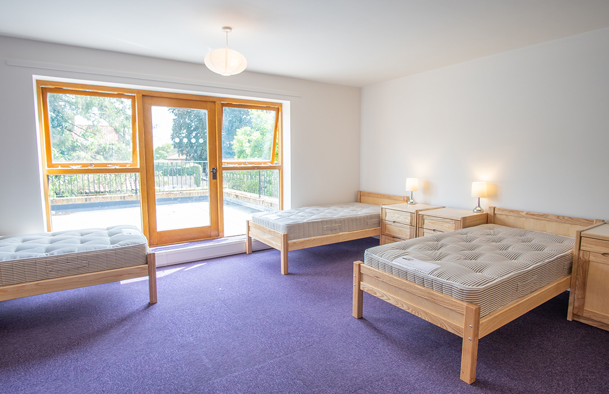
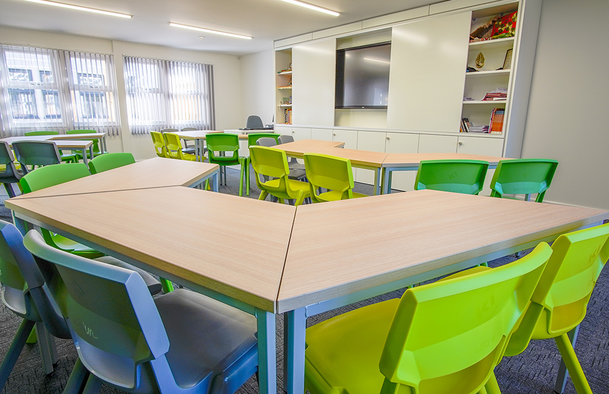
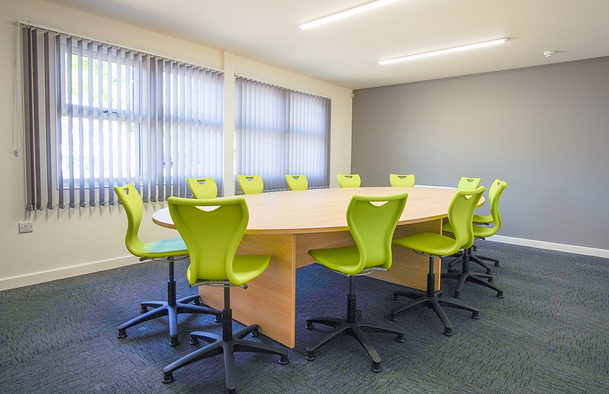
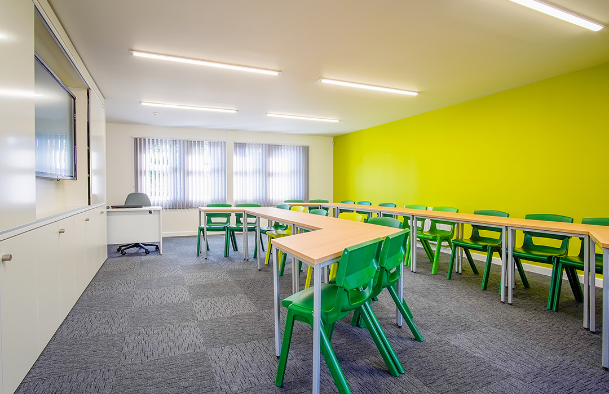
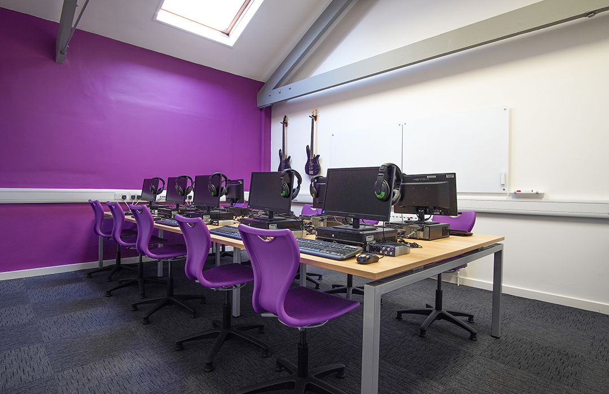
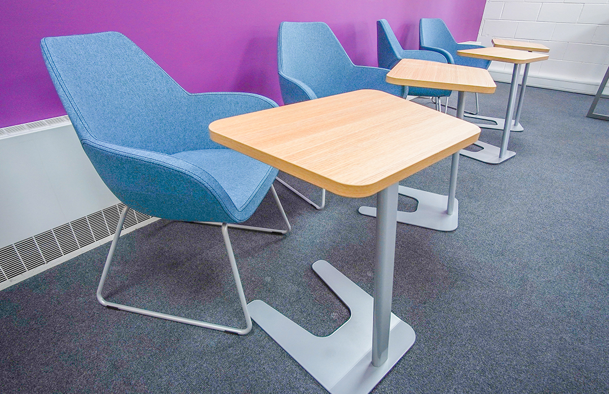
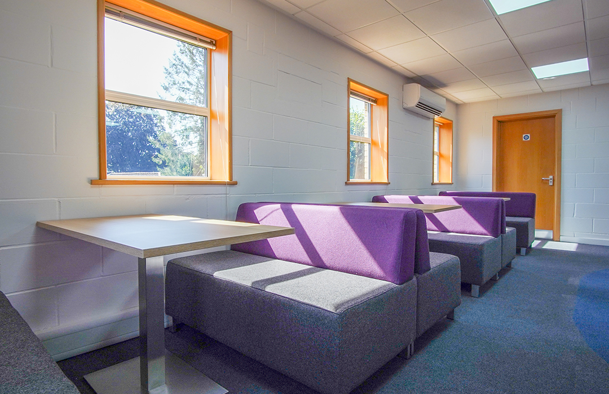
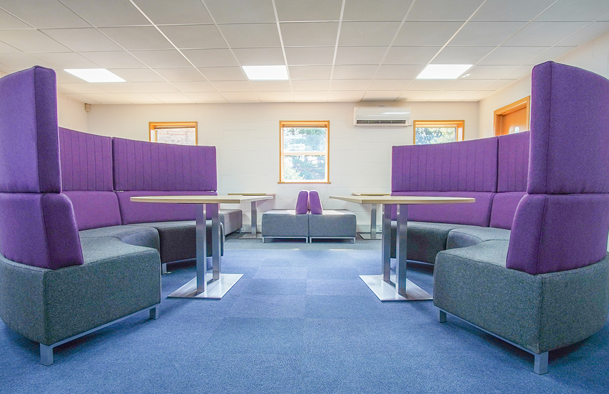
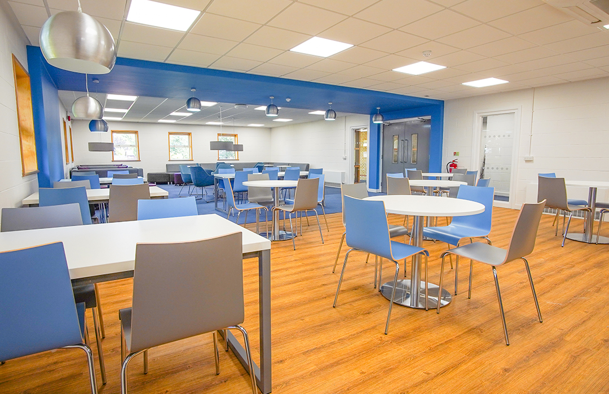
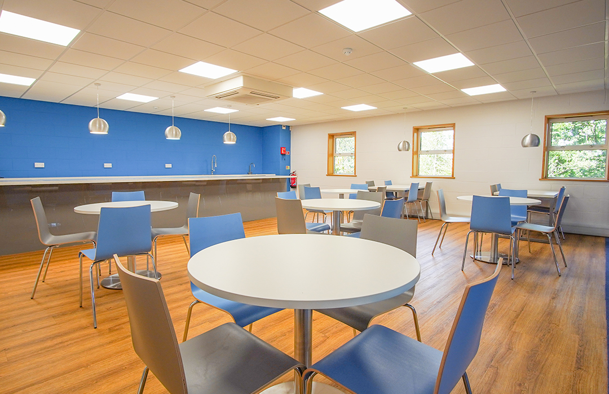
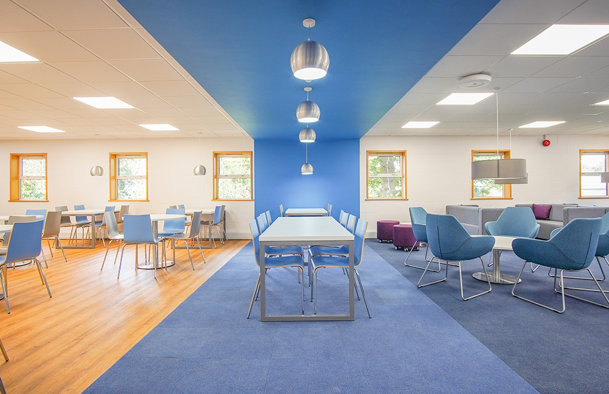
START MY DESIGN
If you’d like our Design Studio to create no obligation design for a space in your school, please fill in your contact details below…

