CASE STUDY
The Royal Masonic School for Girls
The Royal Masonic School for Girls in Hertfordshire is a historic independent girls’ school founded in 1788. The school building was constructed in 1934 on the 315 acre Rickmansworth Park, and is home to around 100 boarders who live within the school’s three boarding houses.
Having worked on a number of classrooms at the school, TaskSpace were invited to improve the common room spaces as part of an ongoing phased project.
It was important for the girls to have somewhere comfortable to relax with friends outside the classroom – a space that would complement the newly fitted academic facilities elsewhere on the site.
The new common rooms were originally dormitories and, though spacious with lots of natural light, were not popular with students due to their dated look and uncomfortable seating. The new space had to feel homely and welcoming, bringing students together so they could socialise and connect in a more vibrant setting.
We chose distinctive colour schemes to reflect the different ages of the students and give each common room a unique identity.
The warm pastel pink and soothing grey palette used in the first room sets the right tone for Years 8 and 9, who can now spend break time huddled with friends in our cosy TaskPod seating. Behind the TaskPod, hidden from view as you walk into the room, is a fun Lego construction wall, for students to invent and build their own creations brick by brick – a custom feature that’s proved a big hit!
Keeping with the sophisticated grey, the second room makes bold use of green and pink, creating a lively space for the students to interact. Wall features draw on the school’s ethos of developing exceptional thinkers, while the petal stool seating is a versatile and durable solution for bigger groups. As both rooms are fairly large and uniformly rectangular, zoned flooring is used to break up the space and create defined areas.
As we were called in at very short notice, and the school had almost broken up for the year, everything needed fitting within a 4 week period. We were thrilled by the opportunity to work with the school again and unphased by the challenging timeline as we set about designing both rooms immediately.
Working closely with the school’s in-house maintenance team, we scoped out the work to ensure the project came in on time and within the agreed budget. Both students and staff are delighted with the results.
IMAGE GALLERY
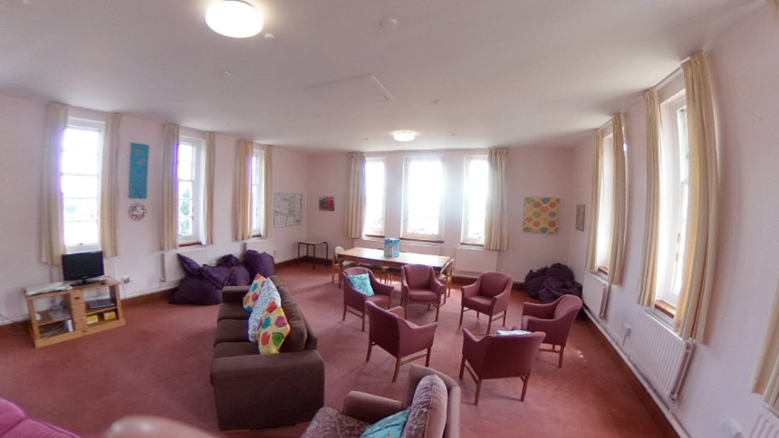
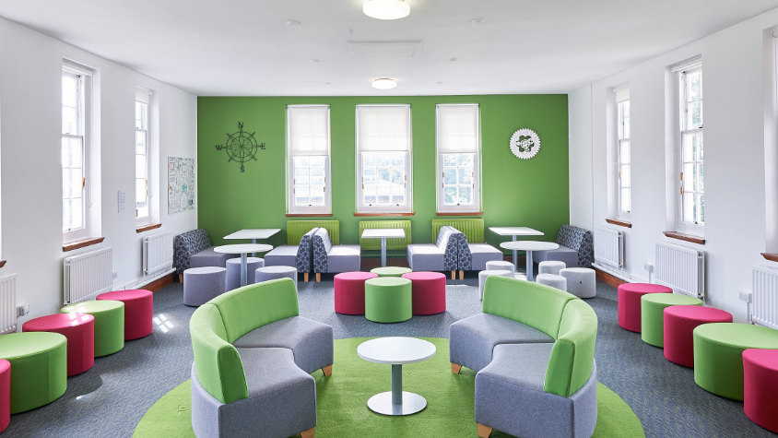
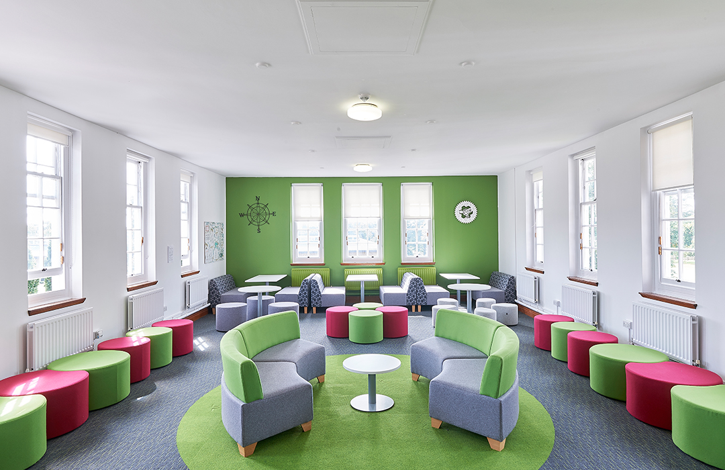
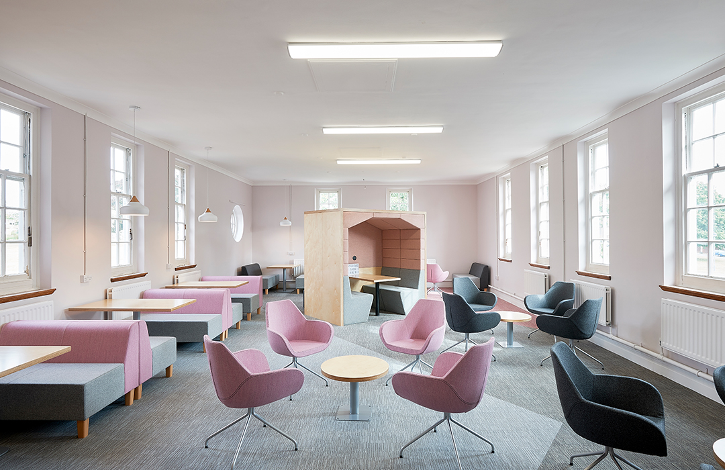
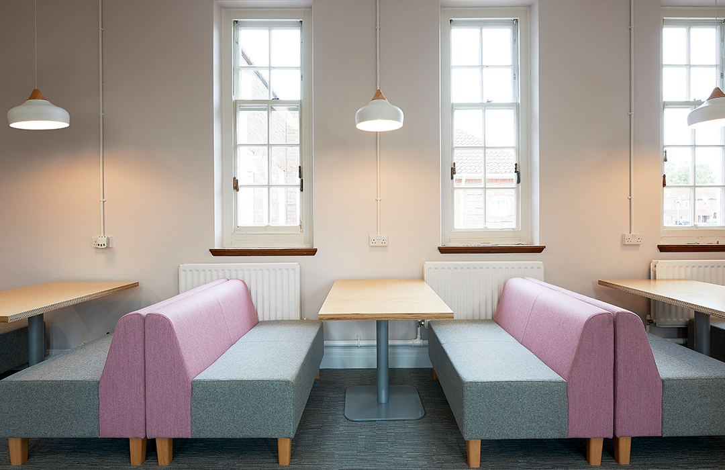
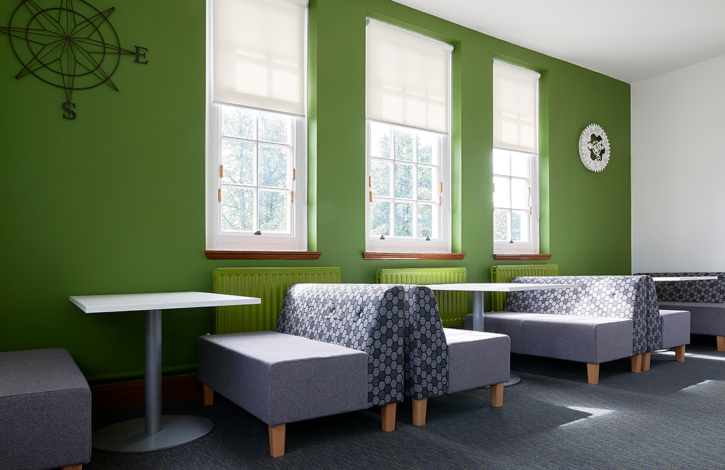
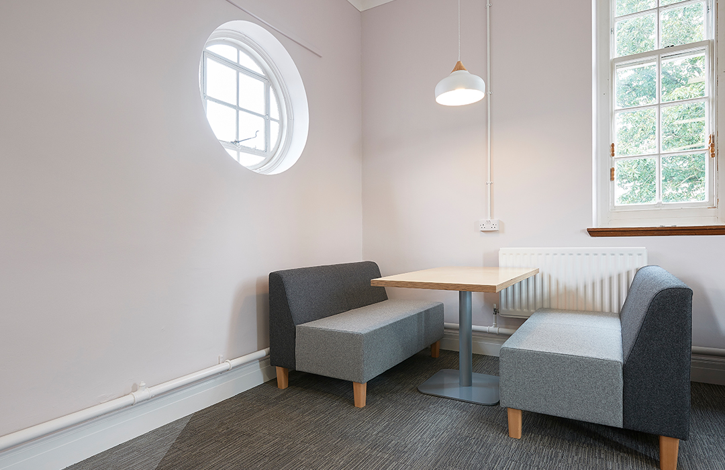
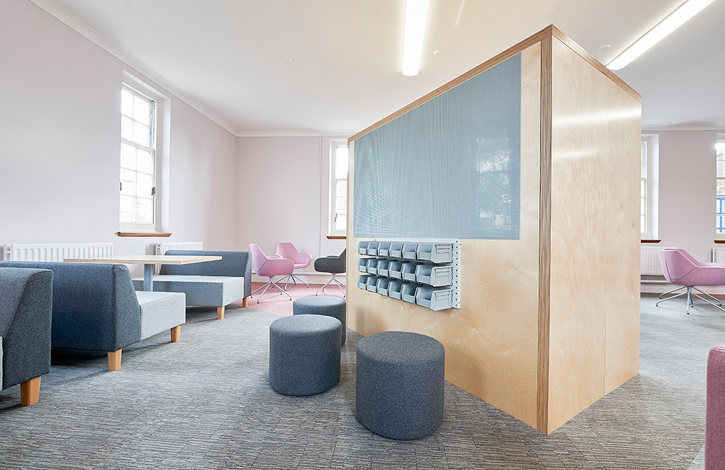
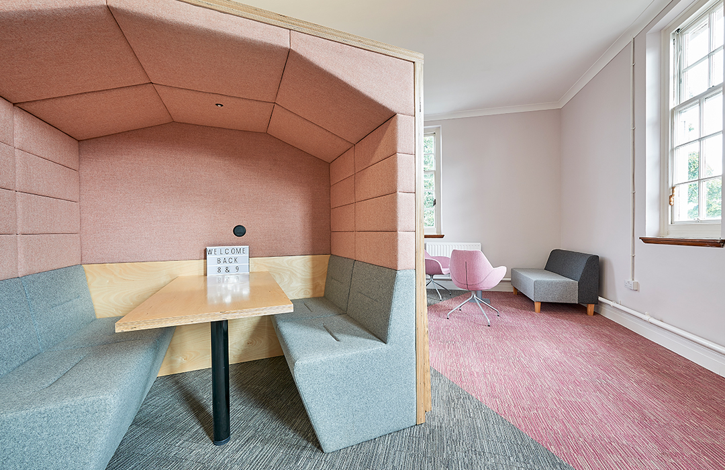
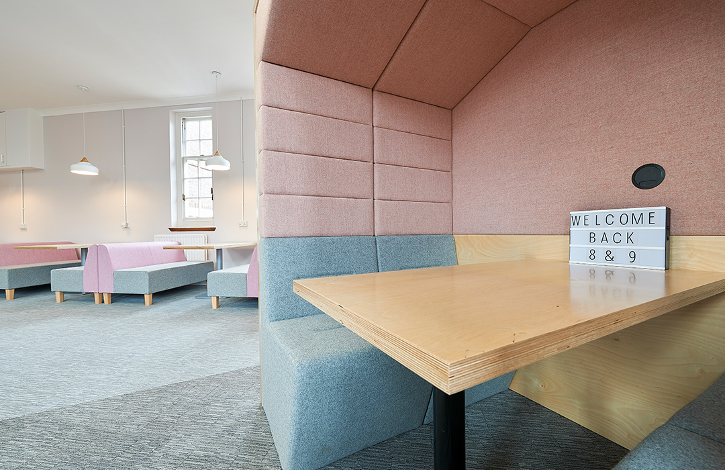
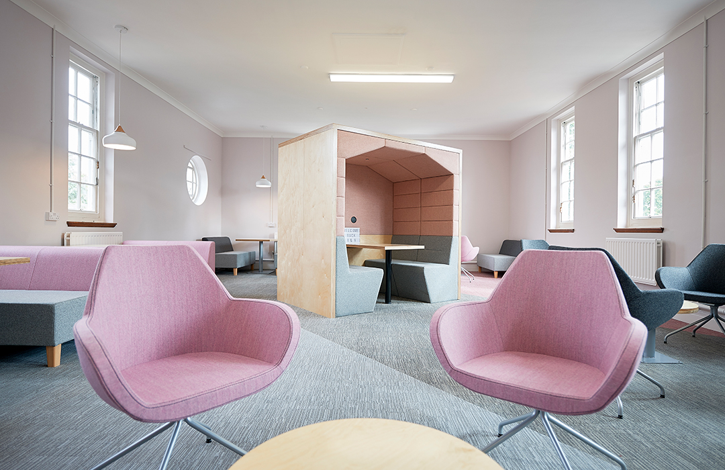
START MY DESIGN
If you’d like our Design Studio to create no obligation design for a space in your school, please fill in your contact details below…

