CASE STUDY
Stamford Endowed Schools
Enabling a first class education by creating choice and embracing a multi-zoned environment
Founded in 1532, Stamford is a group of co-educational independent boarding and day Schools, teaching students from Nursery, Junior, Senior and Sixth Form – spanning across four sites in the heart of Stamford, Lincolnshire.
In September 2023, Stamford School and Stamford High School merged, marked a significant change in the 100+ years history for the Senior Boys’ and Senior Girls’ Schools – creating Stamford’s new all-through School.
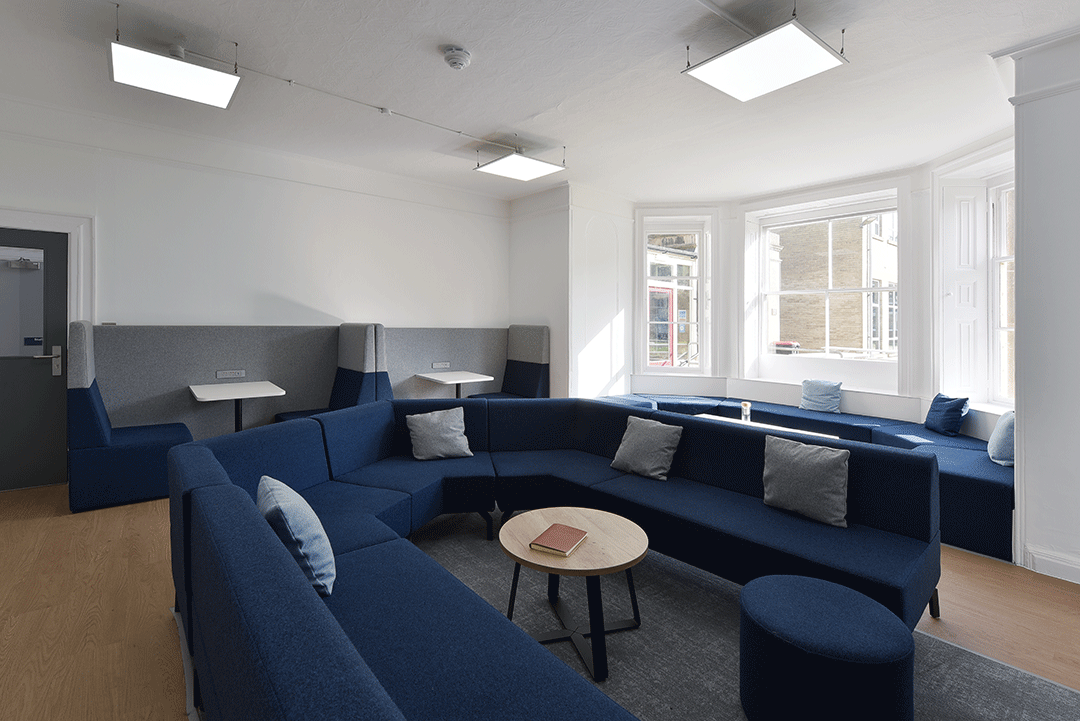
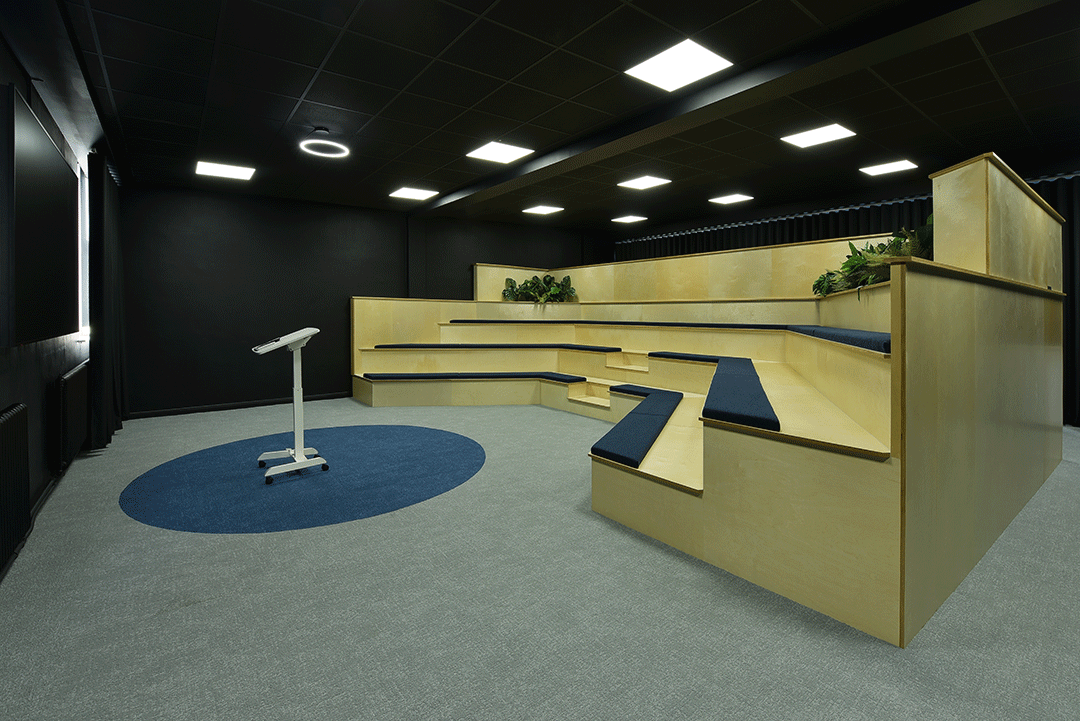
The challenge
In the unusual post-covid era, Stamford Endowed noticed an underutilisation of their Sixth Form Centre. Students spent less time together, and the tired rooms didn’t quite foster the appetite for academic collaboration.
Due to the location of the Sixth Form and uninspiring character of the spaces, this left the area feeling barren, with students working in convenient environments elsewhere.
The solution
TaskSpace created a multi-zone Sixth Form Social Centre – designing a state-of-the-art Atrium and Lecture Theatre, Café and Dining facility and a multi focus collaboration Lounge and Library.
The new spaces ensured the students were able to foster their own learning journey within a dynamic environment.
Key design considerations
- Repurposing existing spaces: the transition of spaces encouraged students to utilise all areas of the campus.
- Enabling choice: the introduction of the various spaces enables the students to direct their own learning, encourage collaboration and facilitate a vibrant academic culture.
- Creating an identity: the uniformity across the spaces, created an independent space for the Sixth Form, driving the transition between school and work.
- Attract and retain: the environment was inviting to new students joining the Sixth Form, alongside retaining the current senior students within their transition to Sixth Form.
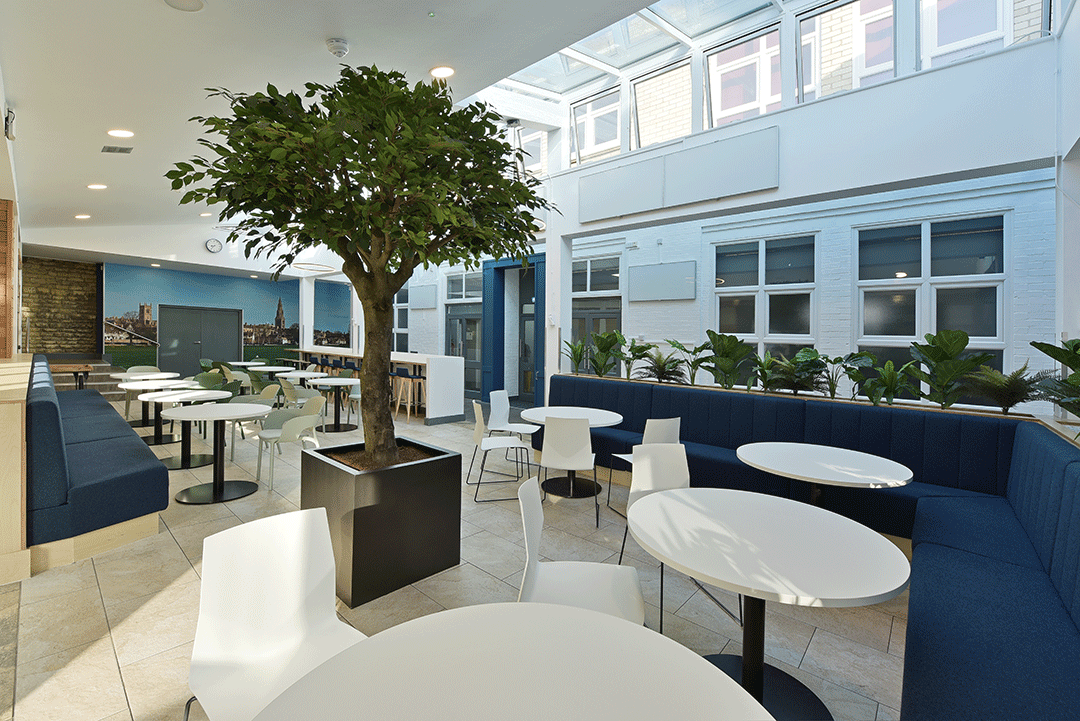
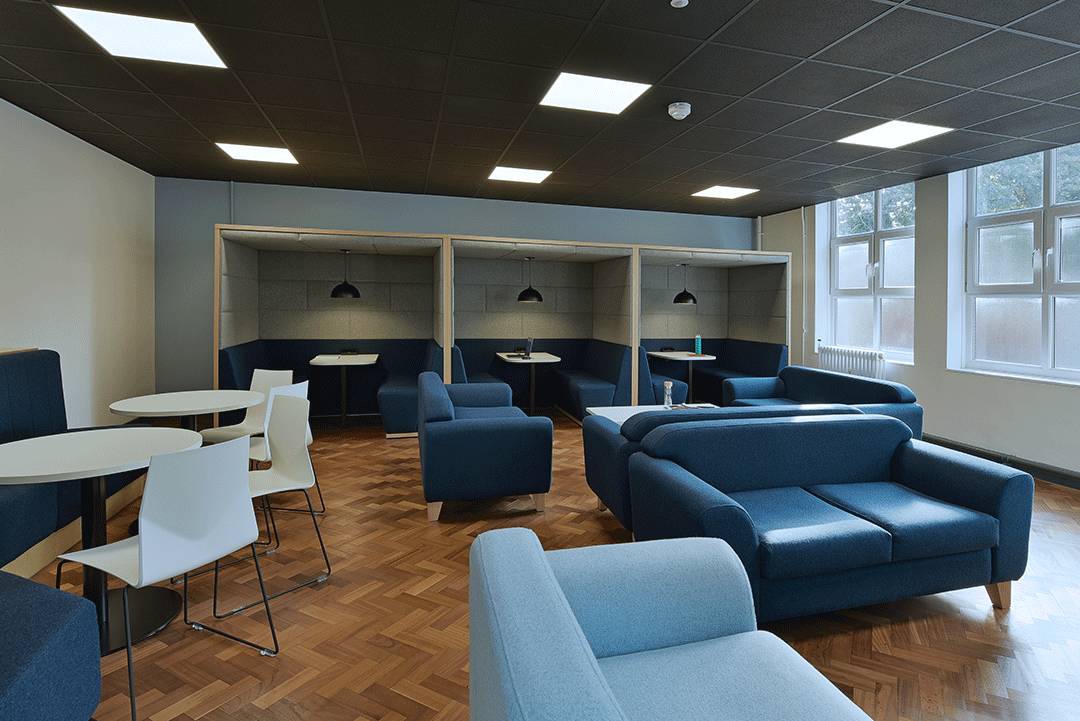
Impactful outcomes
Stamford’s reconfigured Sixth Form Centre created a positive environment for students.
- Vibrant atmosphere: the redesign was a major success with the students and staff, creating a dynamic buzz throughout the Centre.
- Space optimization: the new areas inspired an efficient use of all the spaces, having previously been redundant; the new layout encouraged the students to optimize the whole suite of available spaces.
- Promoted collaboration: with the introduction of the lecture theatre, atrium and social spaces, increased collaboration was recognized across the Sixth Form.
Conclusion
The transformation of the new Sixth Form Study Centre created a cohesive identity for the students, while encouraging them to direct their learning. The introduction of multifunction zones for collaboration improved student engagement and retention.
About TaskSpace
TaskSpace design and deliver innovative renovation and building projects for the best independent schools in the UK, including the Classroom of the Future, inspired by sustainability. We combine four equal methodologies for delivering exceptional projects: Design excellence, On-time delivery guarantee, Deep specialism in independent schools, Realistic budgeting at the outset.
To find out how TaskSpace can help you create a transformative learning environment for your school, request your design below.
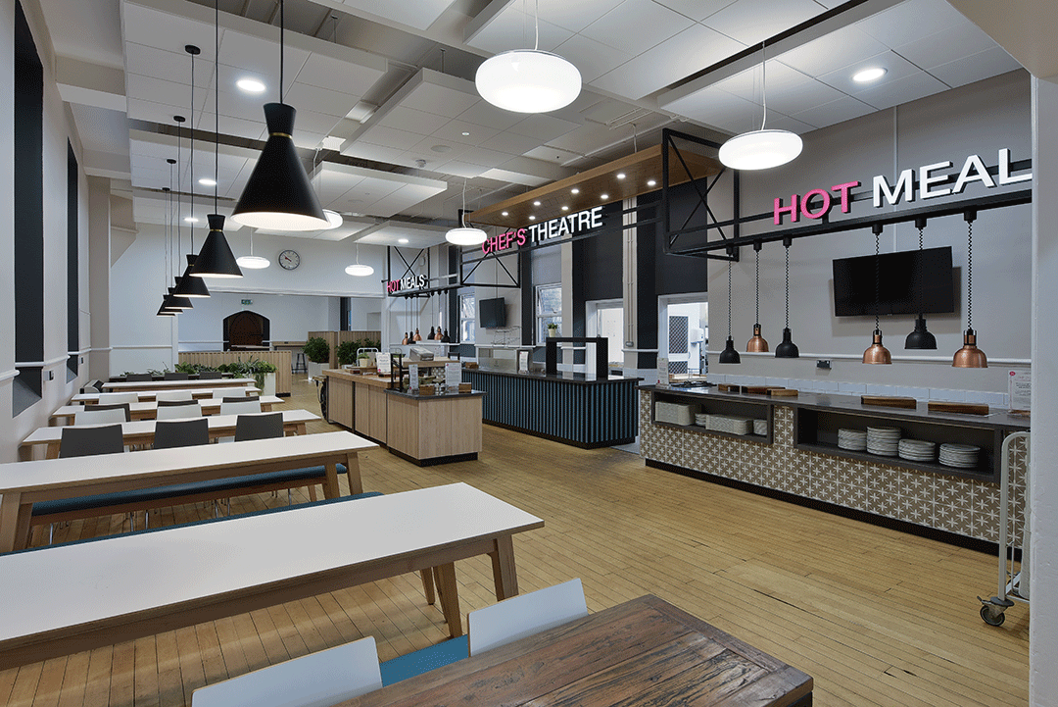
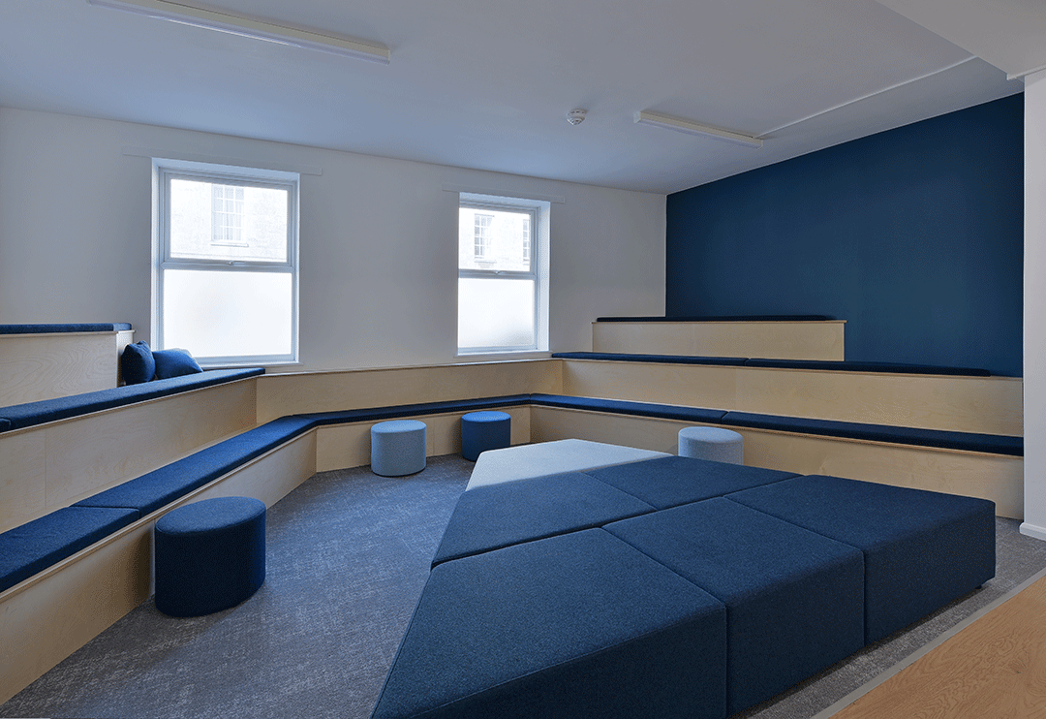
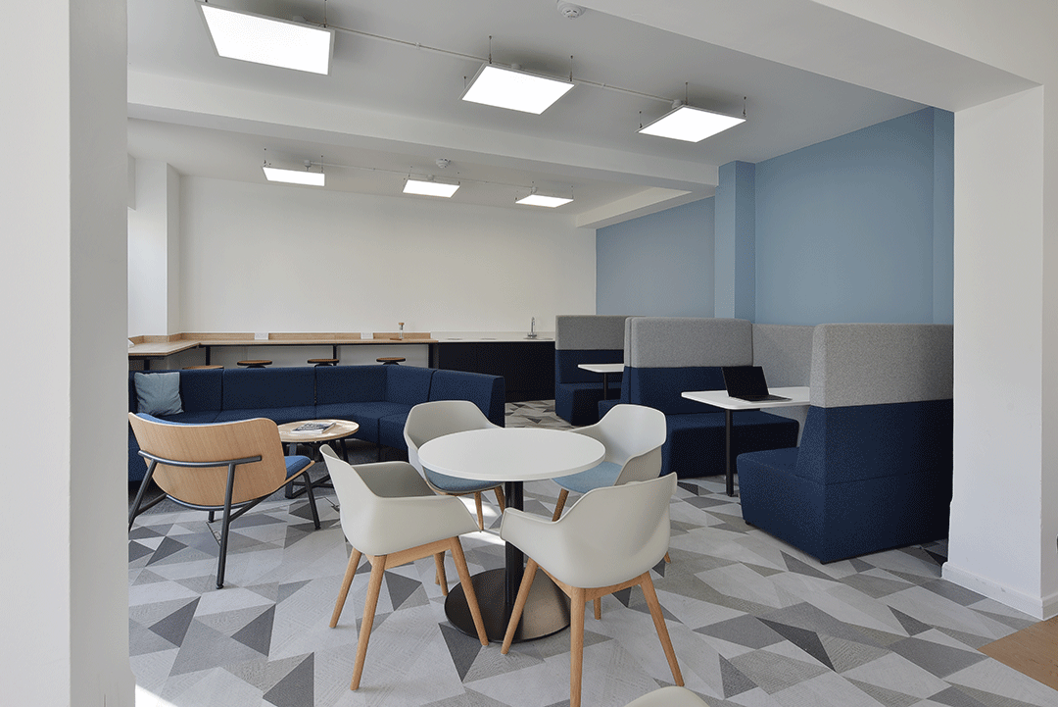
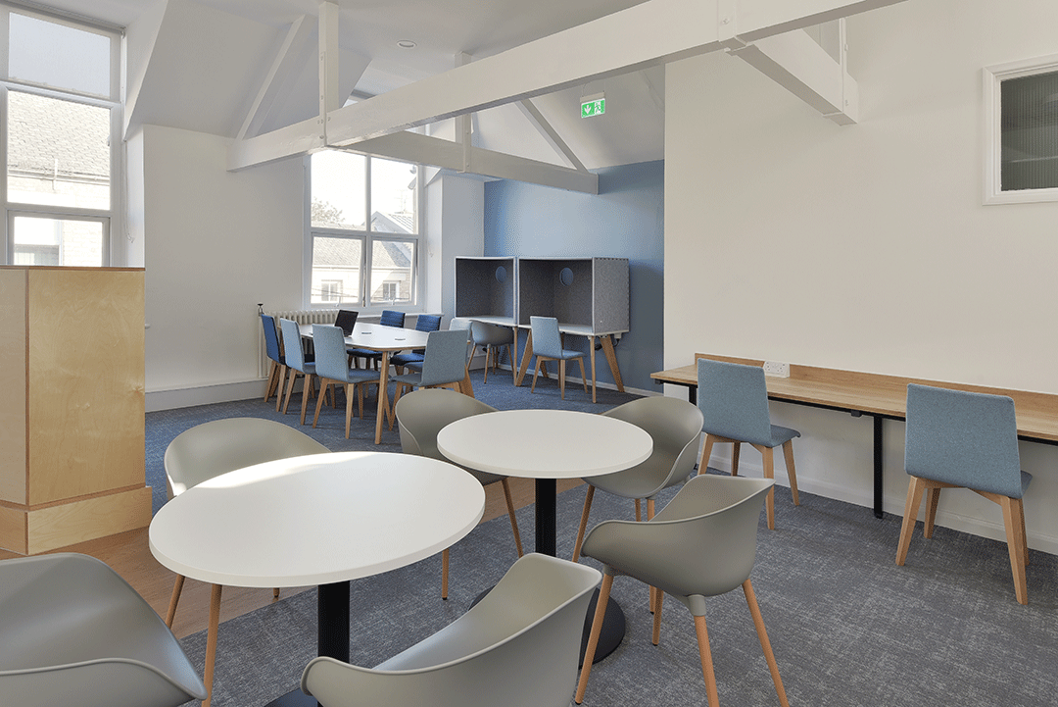
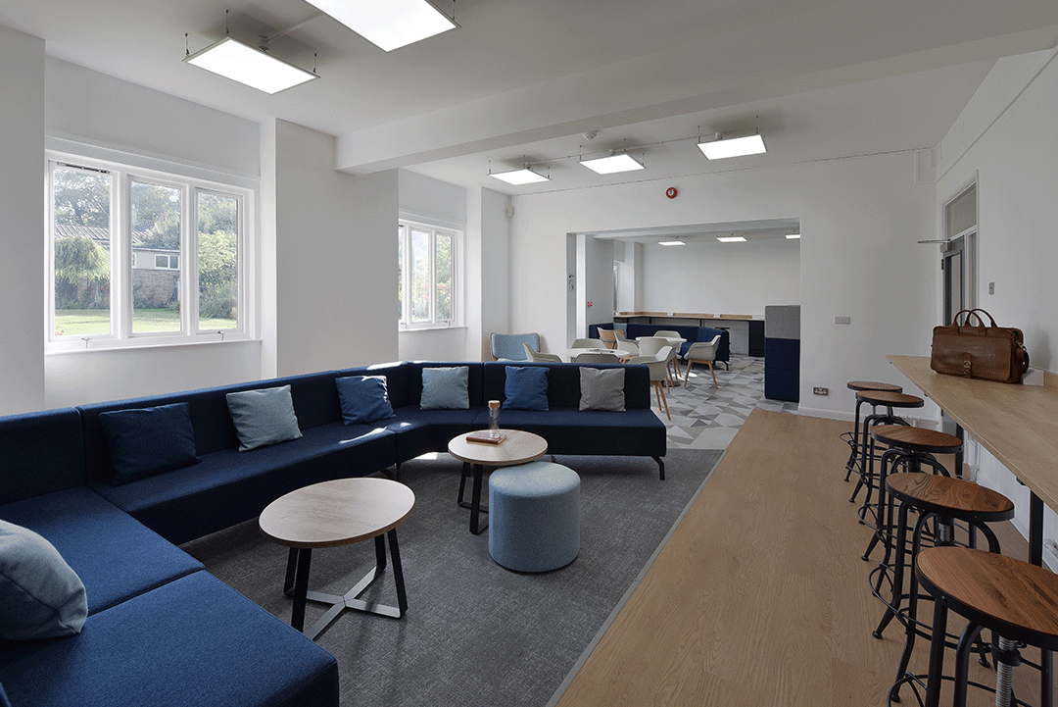
START MY DESIGN
If you’d like our Design Studio to create no obligation design for a space in your school, please fill in your contact details below…

