CASE STUDY
St Margaret’s School
Library, Study Room & Staff Lounge Refurbishment.
St Margaret’s School in Bushey approached TaskSpace in October 2021, with various parts of the main Waterhouse building that needed refurbishment and a design rethink.
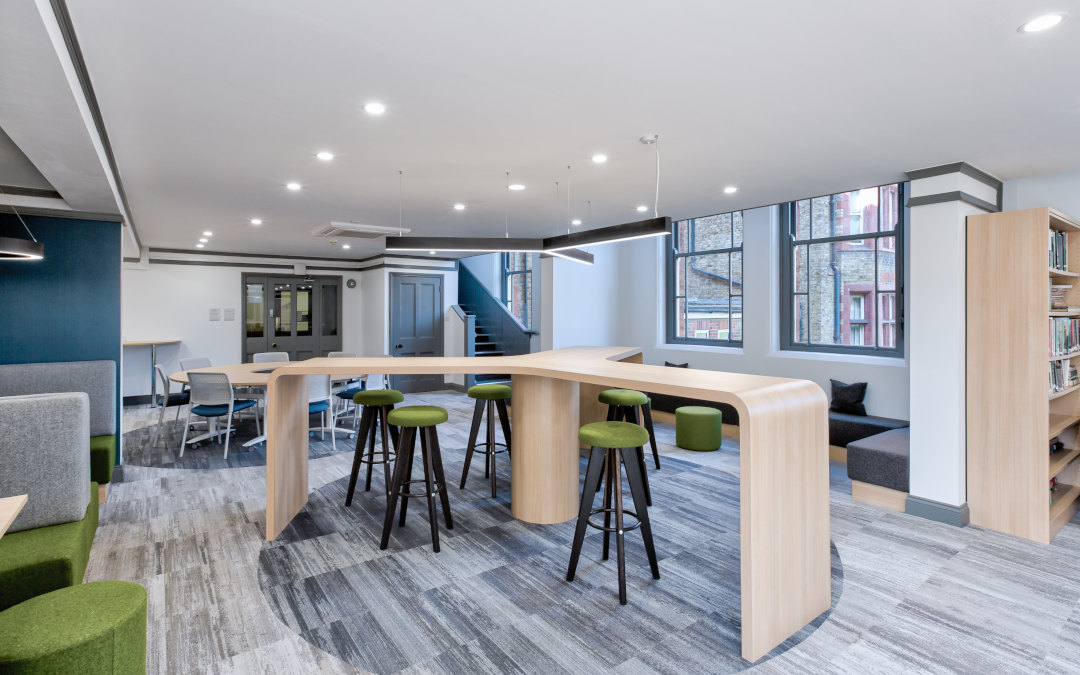
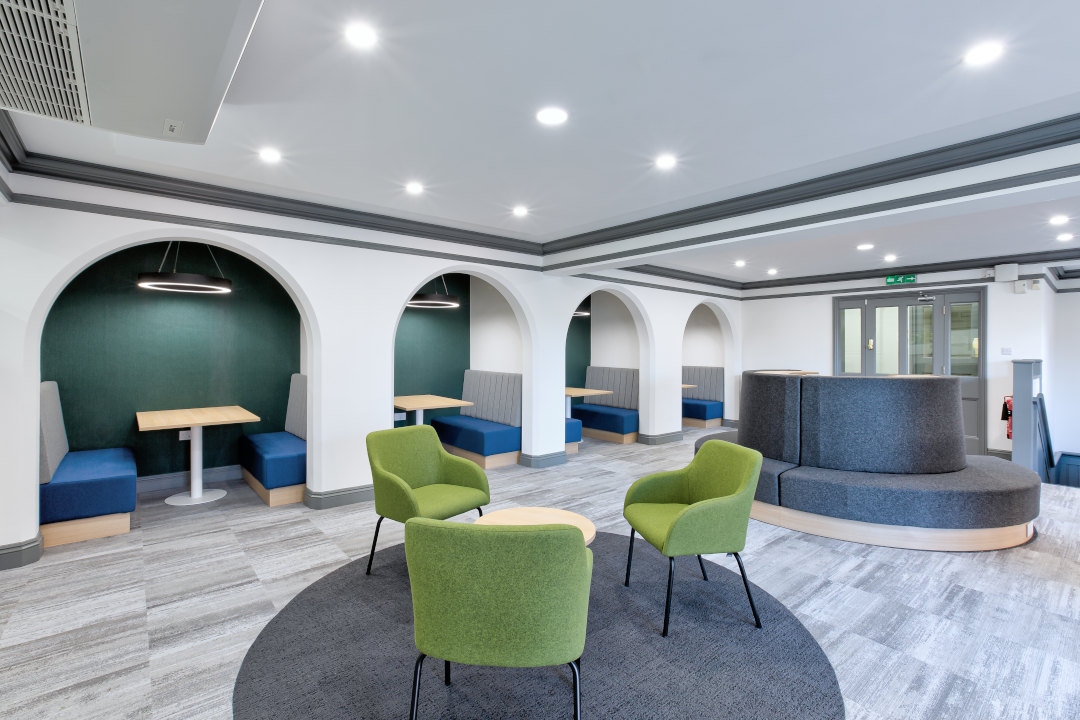
The challenge
After a number of design strategy sessions at the TaskSpace Design Centre, it was established that the priority spaces were the Senior School Library (including two adjoining rooms) and the Oak Room (the staff lounge).
The solution
In the spirit of creating a ‘Gold’ scheme with genuine wow factor, TaskSpace included a number of statement design features as part of the scheme:
Oak Room
- Raised platform area with inbuilt seating, giving best view of the beautiful outlook
- Relocated kitchen facilities for optimum space efficiency
- Feature lighting to distinguish social, working and kitchen zones
Library
- Executive boardroom feel within Rudland study & meeting room, including AV system and suspended acoustics
- Bespoke joinery package to combine book storage units with reading areas
- Central curved feature table with matching linear lighting
The project was carried out during the 8-week summer break, a highly demanding schedule considering the extensive works required.
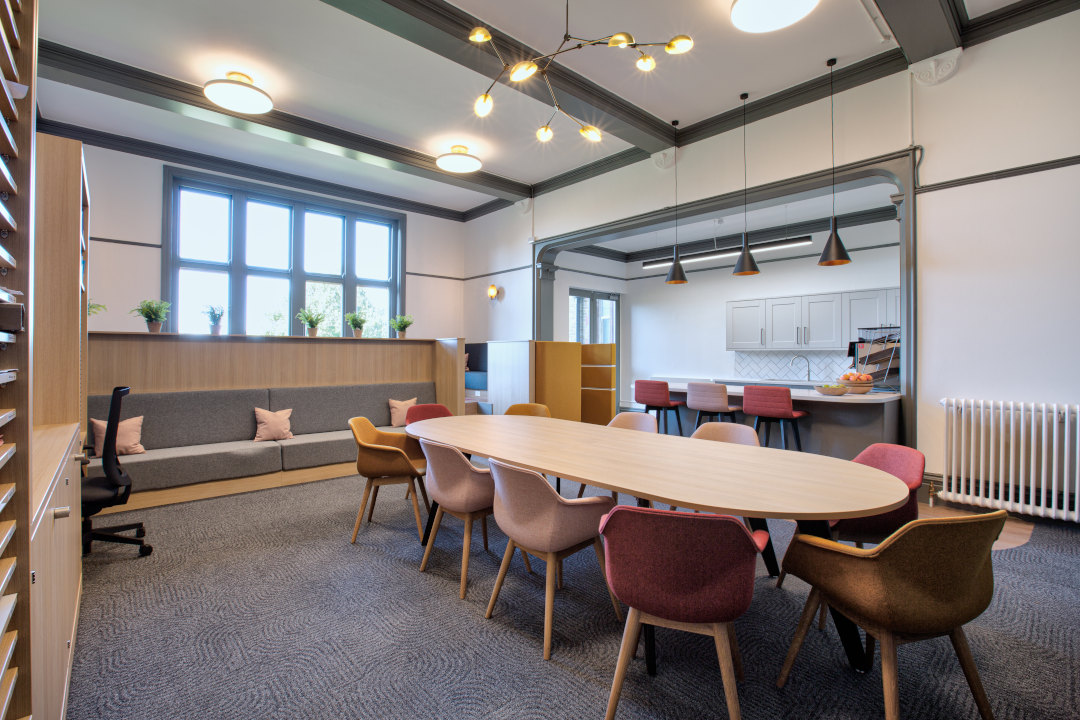
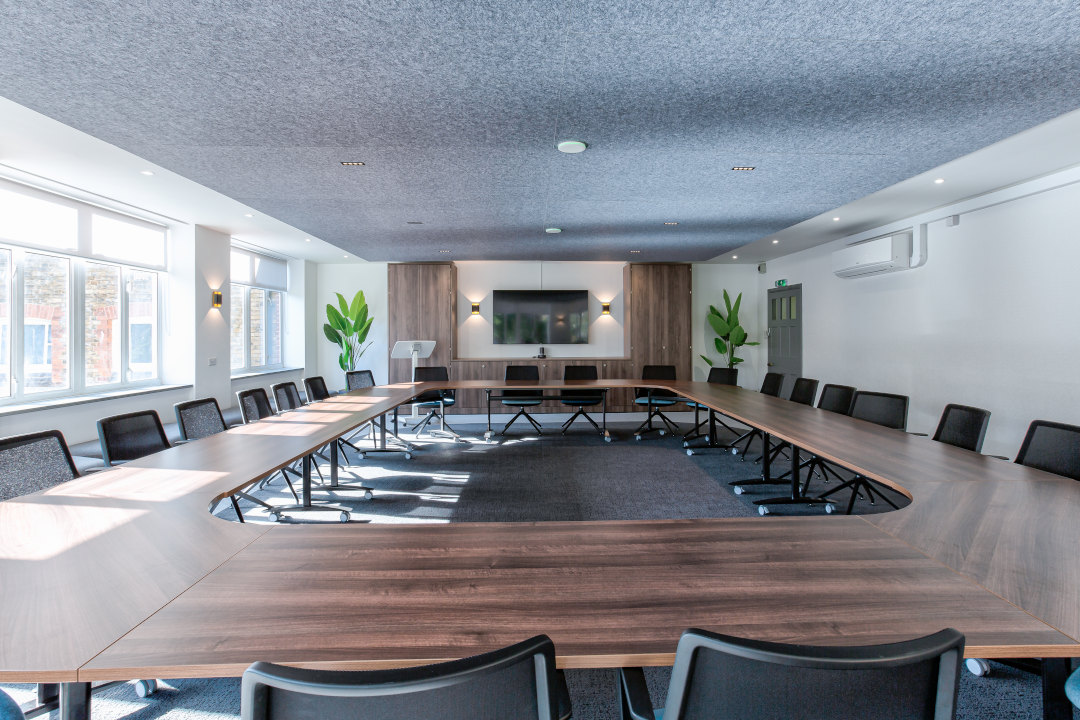
Testimonial
“We are absolutely delighted to have accepted handover of our stunning new library at St Margaret’s School. We are so excited about this beautiful, bright, inviting space, that is going to be such an inspiring resource for our students, supporting both collaborative and independent learning across a variety of innovative and interesting spaces. Thank you to our amazing colleagues at TaskSpace for their dedication, professionalism, and determination to get this project delivered to such a high standard for us.”
Mark Dixon, Director of Estates, St Margaret’s School
About TaskSpace
TaskSpace design and deliver innovative renovation and building projects for the best independent schools in the UK, including the Classroom of the Future, inspired by sustainability. We combine four equal methodologies for delivering exceptional projects: Design excellence, On-time delivery guarantee, Deep specialism in independent schools, Realistic budgeting at the outset.
To find out how TaskSpace can help you create a transformative learning environment for your school, request your design below.
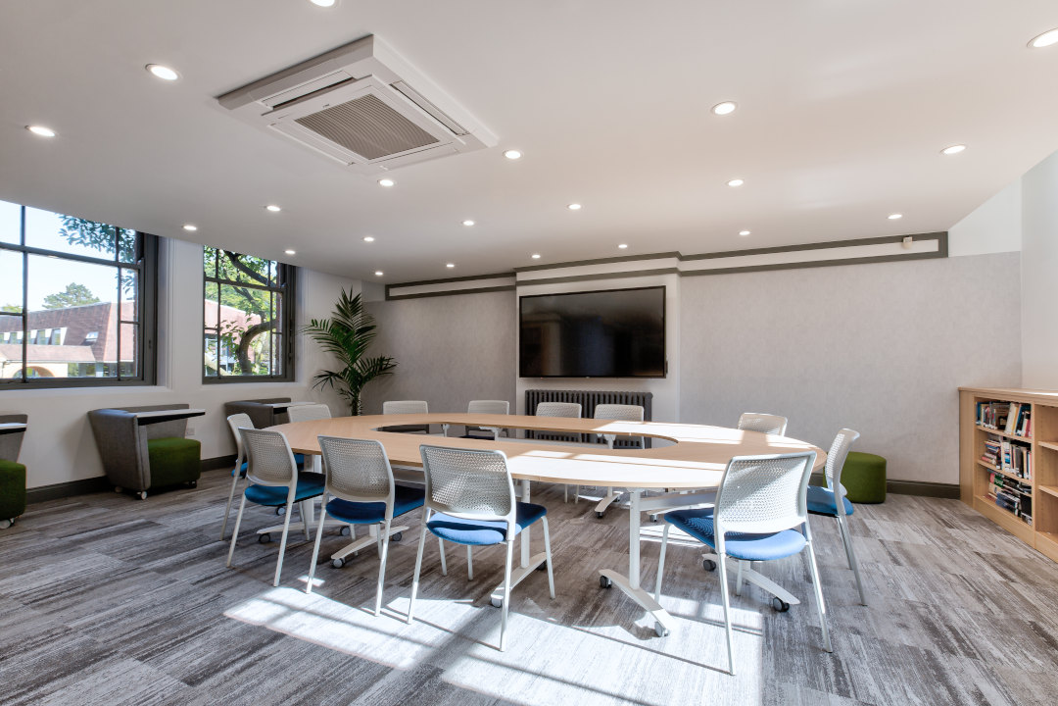
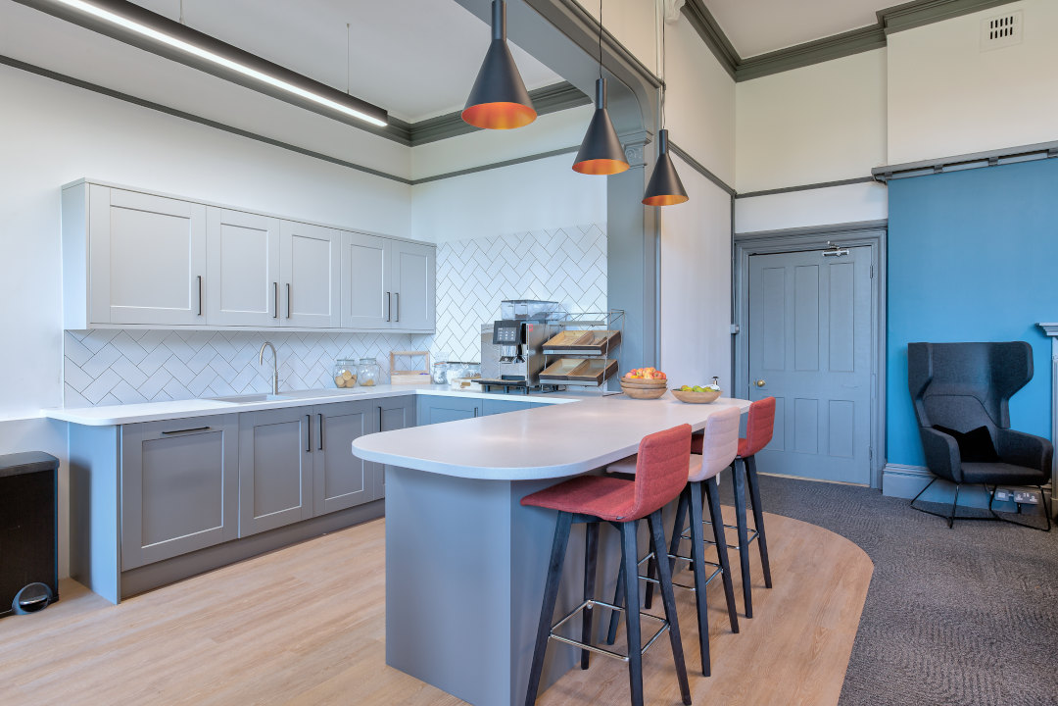
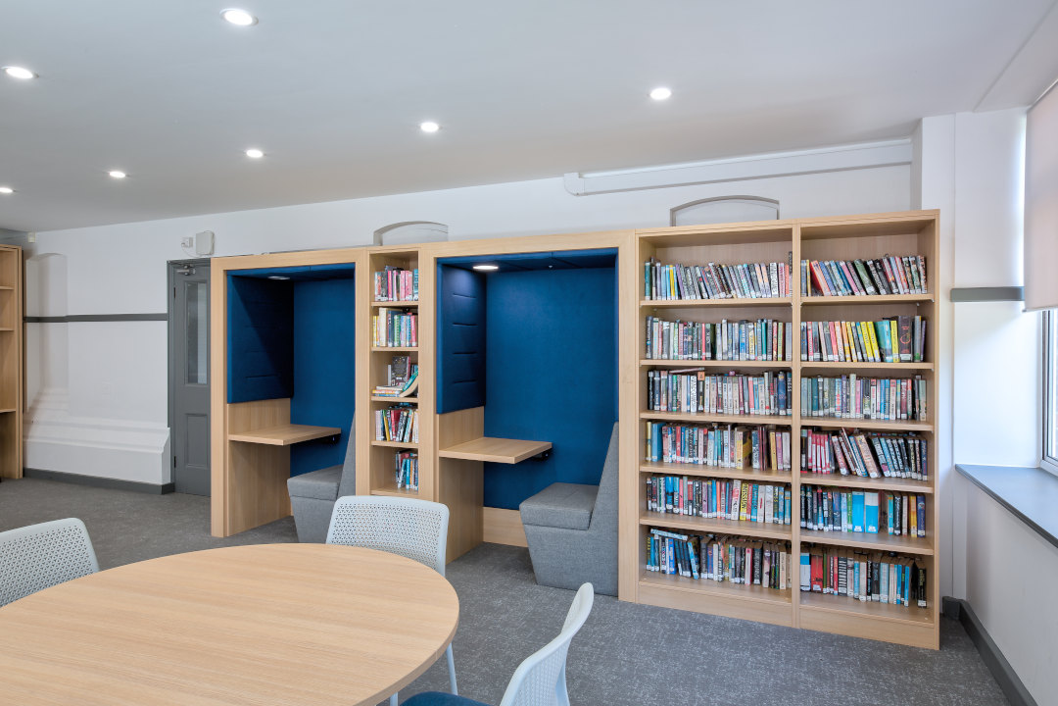
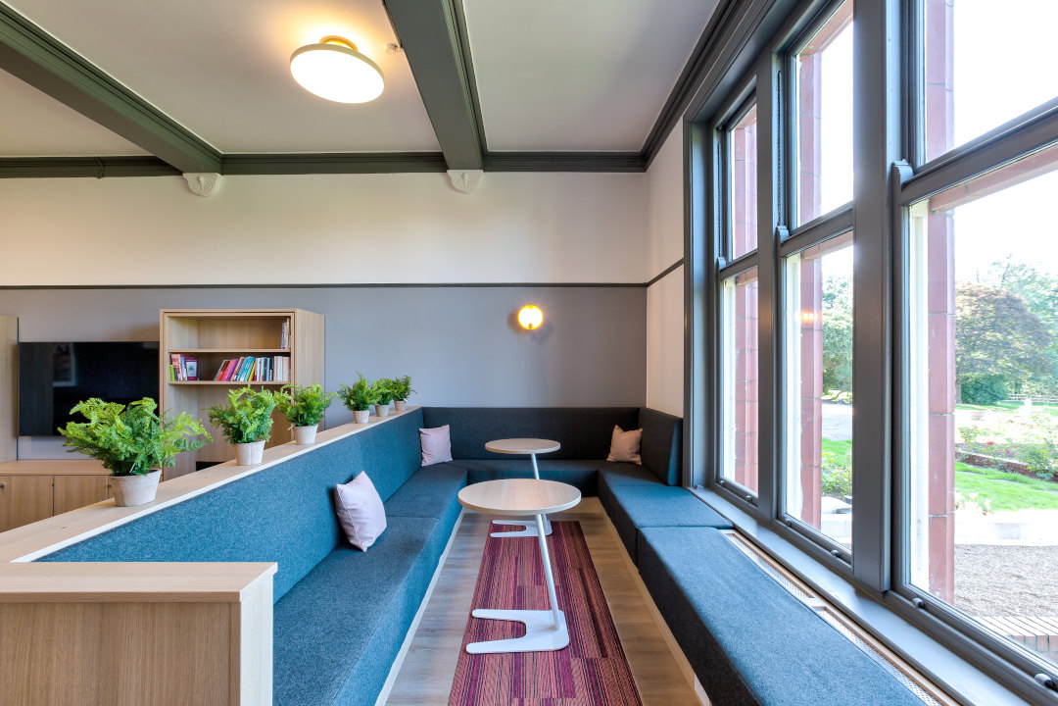
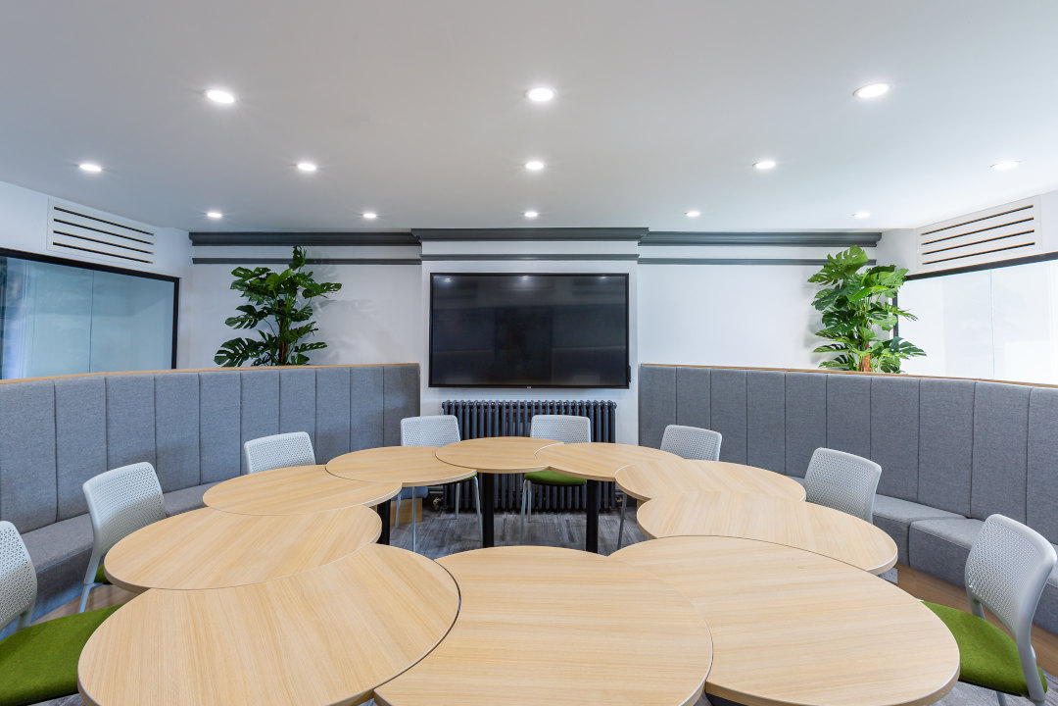
START MY DESIGN
If you’d like our Design Studio to create no obligation design for a space in your school, please fill in your contact details below…

