CASE STUDY
Sarum Hall School
Transforming a state-of-the-art STEAM department
Sarum Hall School is a preparatory girls’ day School in the centre of Hampstead. The school accommodates students ages 3-11.
The project was part of the School’s strategic direction and change, renovating the old steam department into a new innovative space for the students.
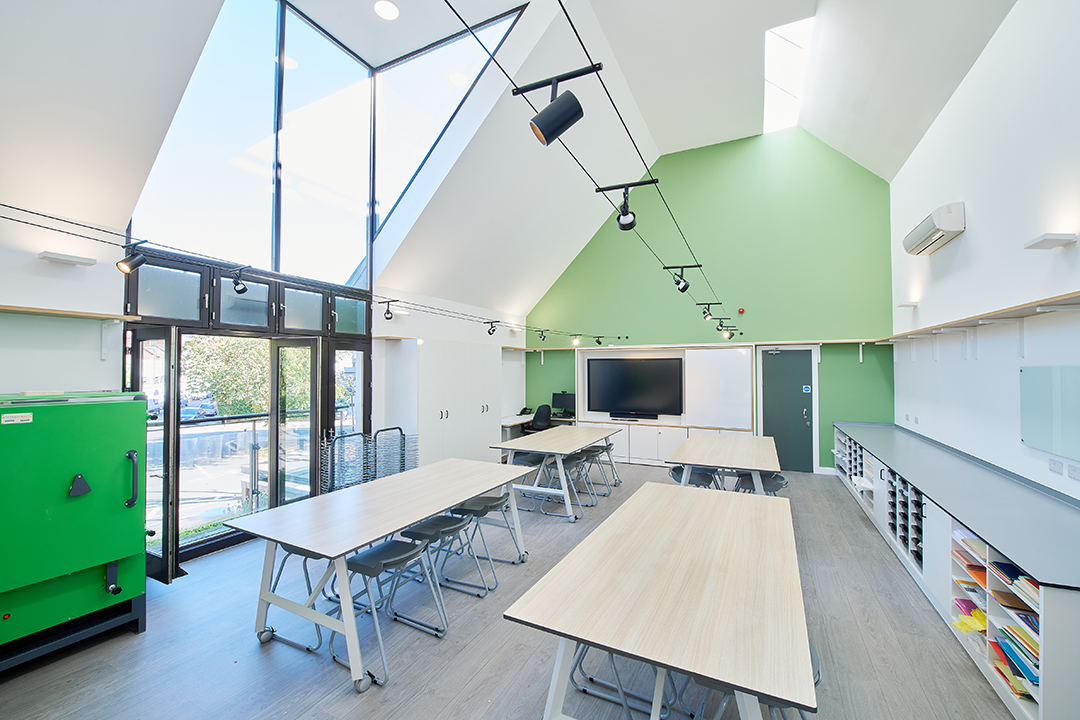
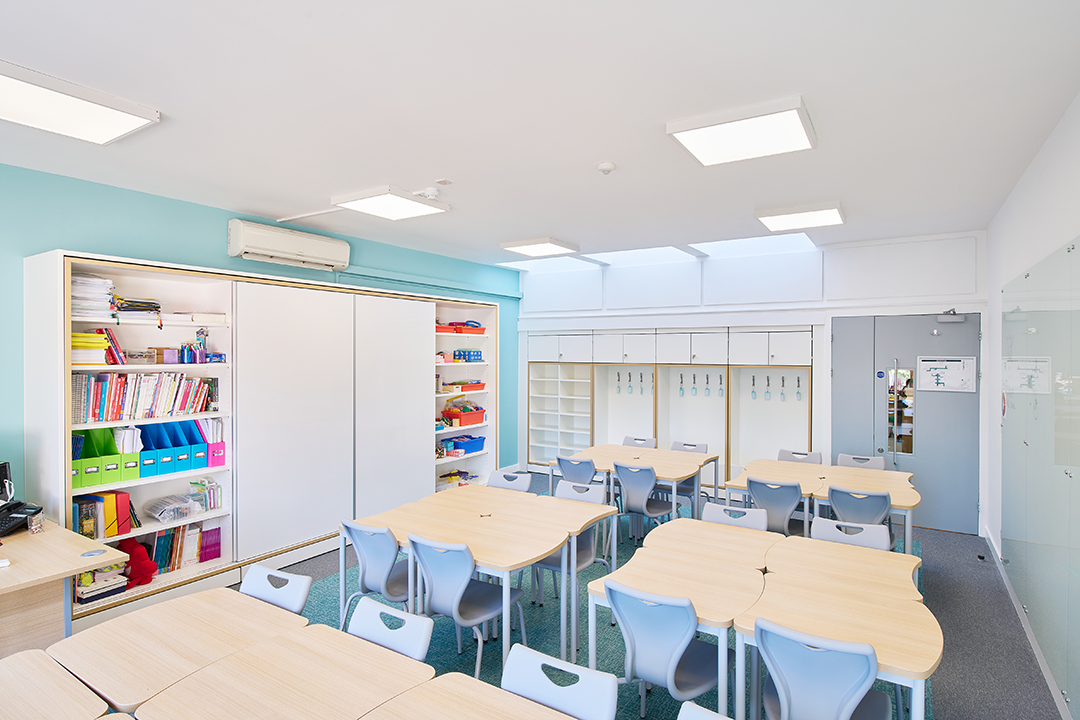
The challenge
The three existing spaces all came with unique challenges that needed to be considered from inception to the final outcome.
The science lab was dated and not an efficient use of the space, and didn’t represent the high class facilities the girls would be going on to use at senior schools.
The Maths and Art rooms both had ineffective storage and had become cluttered trying to accommodate the multiple purposes of the space.
The solution
TaskSpace designed and delivered three unique classrooms by reconfiguring the old spaces to create optimised learning environments for students.
Creative bench seating was introduced in the science lab, in a funky molecular style, while maintaining all the practical facilities in their existing locations to minimise cost and complexity of the project.
Within the Art room, it was key to make the most of the light in the space as well as create better storage – this concept was mirrored in the Maths room and ensured the space met the criteria of a form room and classroom.
Key design considerations
It was crucial to maximise the existing space, meeting all the requirements of the project in alignment with the academic strategy.
- STEAM facilities: as an integral part of the school’s strategic development, creating a unique and innovative steam facility was vital to improving the schools pupil retention and growth.
- Improve functionality: each space had integrated Learnstor solutions and additional storage introduced; in addition the new large drywipe boards encourage collaboration amongst students all enhanced by the reconfigured layouts of each space.
- Unique identity: each space was designed individually with the use of signature colours to distinguish the various spaces.
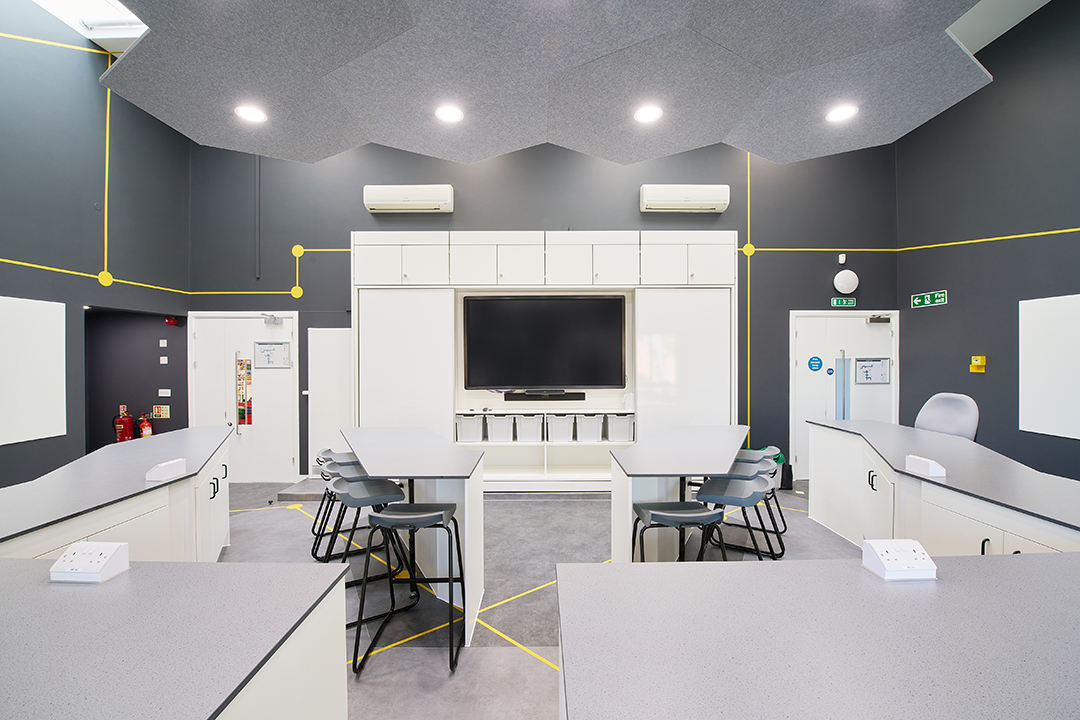
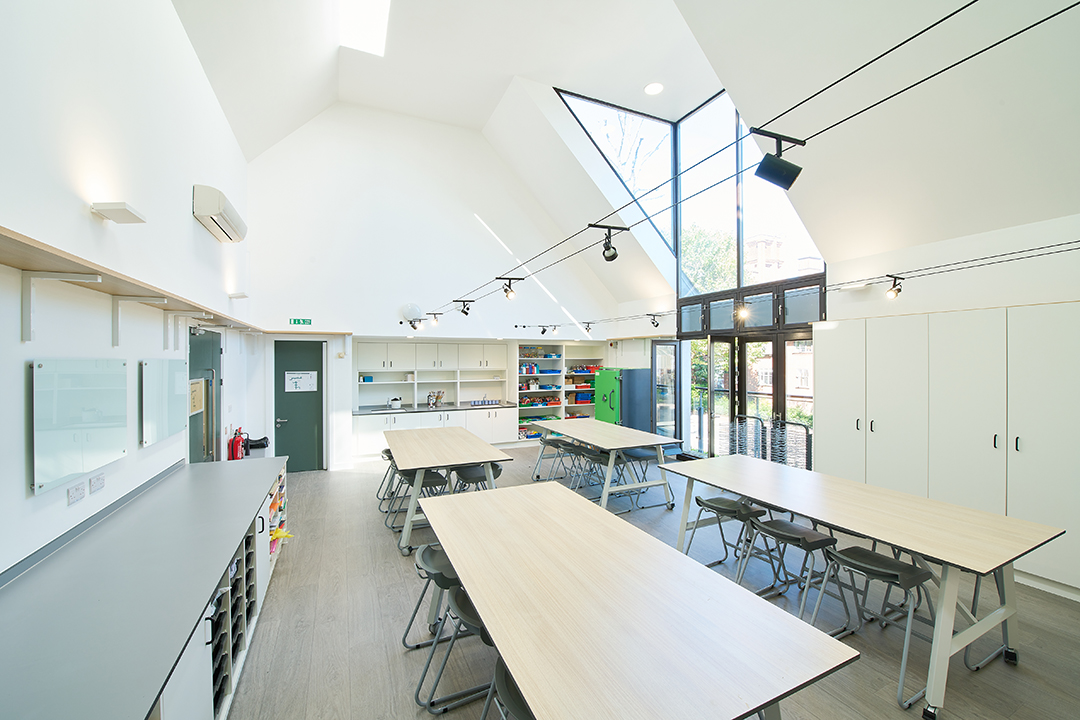
Impactful outcomes
Sarum Hall School has been able to renovate the STEAM department, distinguishing the school from others in the local area.
- Optimised spaces: each room enables the full use of the space for both arrangements in form time and lesson time.
- Subject experience: uniquely designed and tailored to the needs of the department, the various spaces drive educational excellence.
Conclusion
The renovation of the STEAM department created an advanced learning environment for Sarum Hall’s students. All the spaces optimised space and storage while being bright and unique.
The success of this project has led to TaskSpace and Sarum Hall collaborating on phase two of the project, renovating more classrooms.
About TaskSpace
TaskSpace design and deliver innovative renovation and building projects for the best independent schools in the UK, including the Classroom of the Future, inspired by sustainability. We combine four equal methodologies for delivering exceptional projects: Design excellence, On-time delivery guarantee, Deep specialism in independent schools, Realistic budgeting at the outset.
To find out how TaskSpace can help you create a transformative learning environment for your school, request your design below.
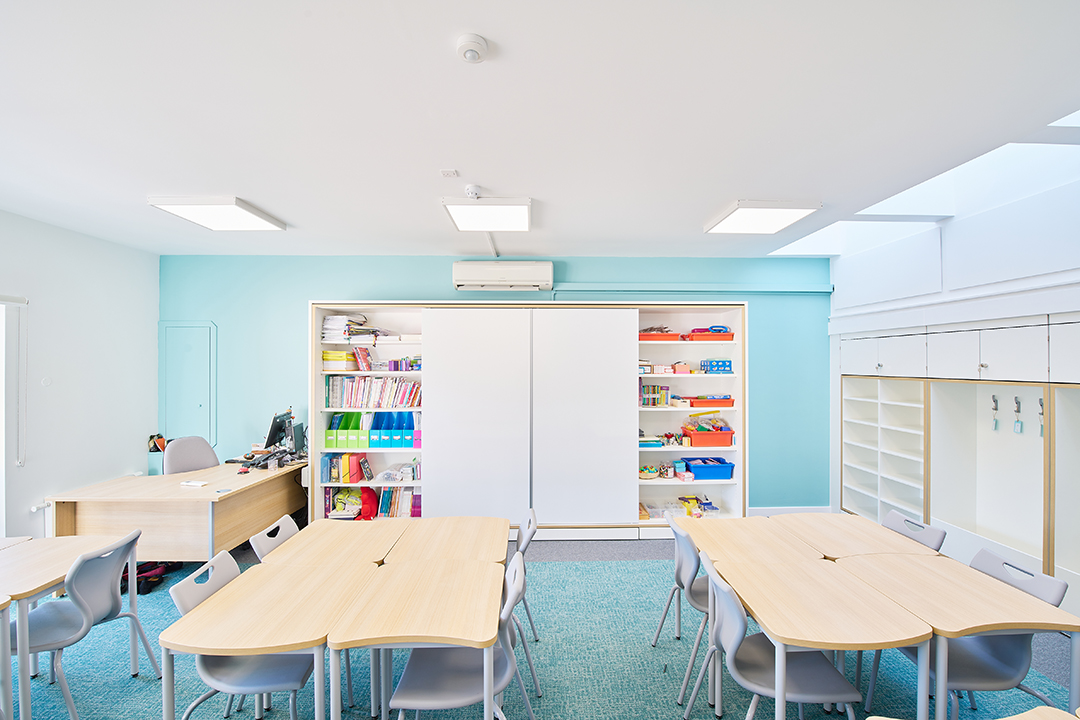




START MY DESIGN
If you’d like our Design Studio to create no obligation design for a space in your school, please fill in your contact details below…

