CASE STUDY
Merchant Taylors’ School
Merchant Taylors’ School, a prestigious day school for boys in northwest London, asked TaskSpace to assist with the exercise of masterplanning their Biology department, which needed an extra two laboratories to fulfil the curriculum and enhance the educational offering available.
A number of options came under consideration, including remodelling the existing department more space-efficiently to cater for an extra two labs, and constructing a new building elsewhere on the site.
Over the course of a comprehensive feasibility study, it became clear that the best option for the school was to construct an infill extension within area of the existing quad, whilst refurbishing the current laboratories nearby, and installing a lift to facilitate easy access to the prep rooms that were downstairs.
TaskSpace supported the school throughout the whole project, and delivered the entire construction phase including a crane-in modular building, designed to compliment the older buildings across the estate.
This meant that the entire onsite phase from initial groundworks to practical completion was completed in under four months, minimising potential disruption to the school.
TaskSpace are delighted to have delivered this project and are honoured to be working with the school on the next phase of the masterplan development.
IMAGE GALLERY
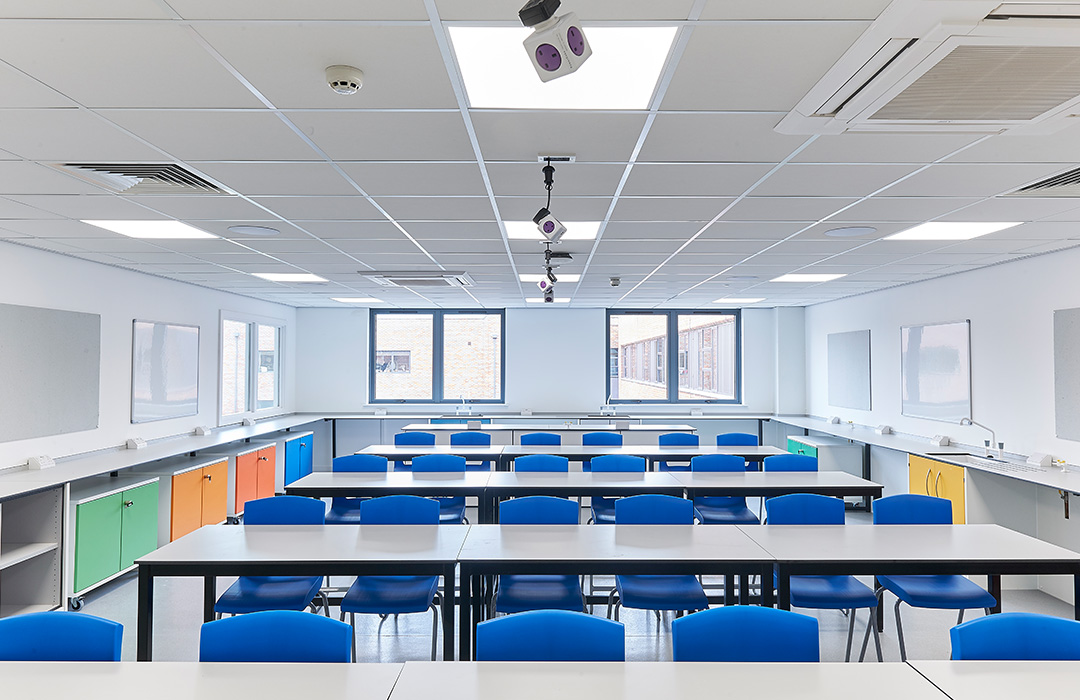
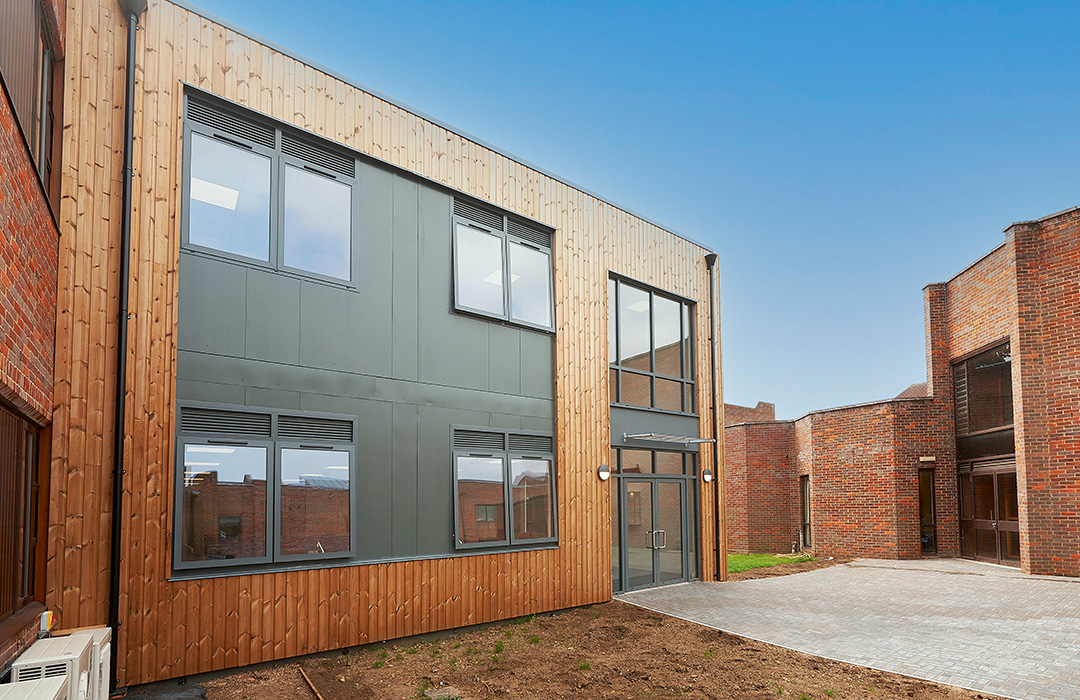
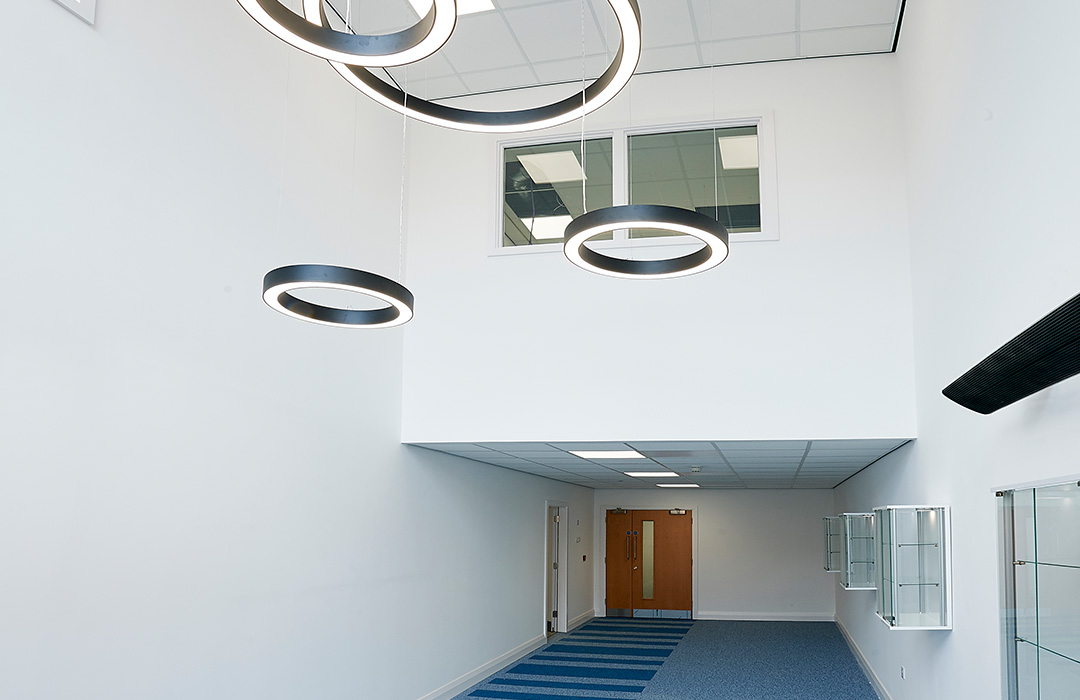
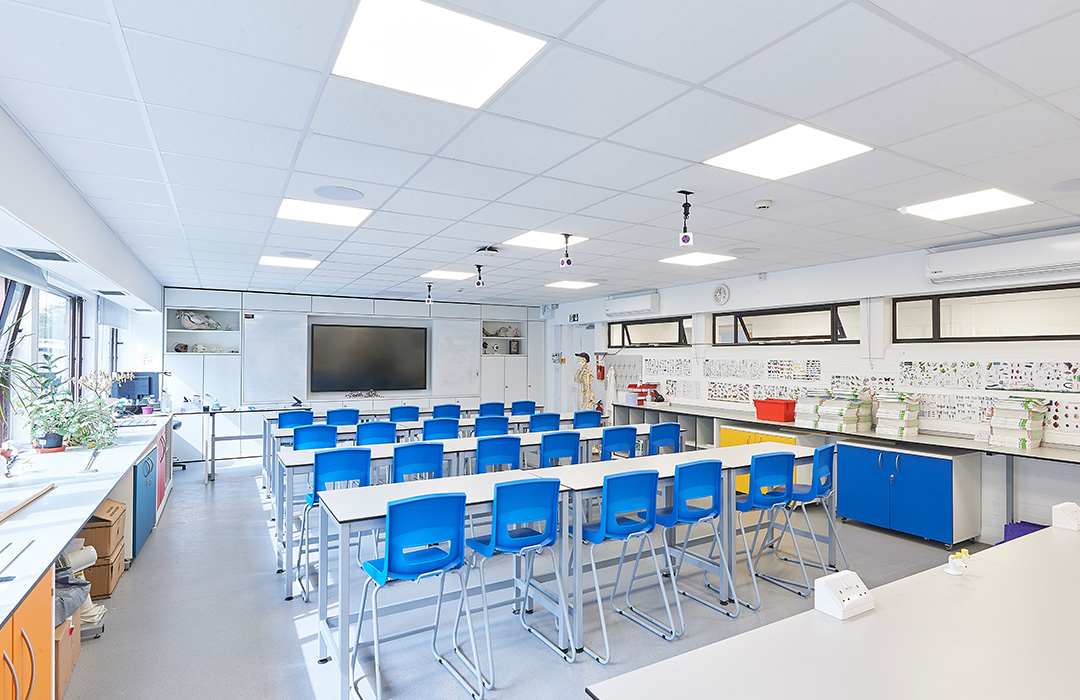
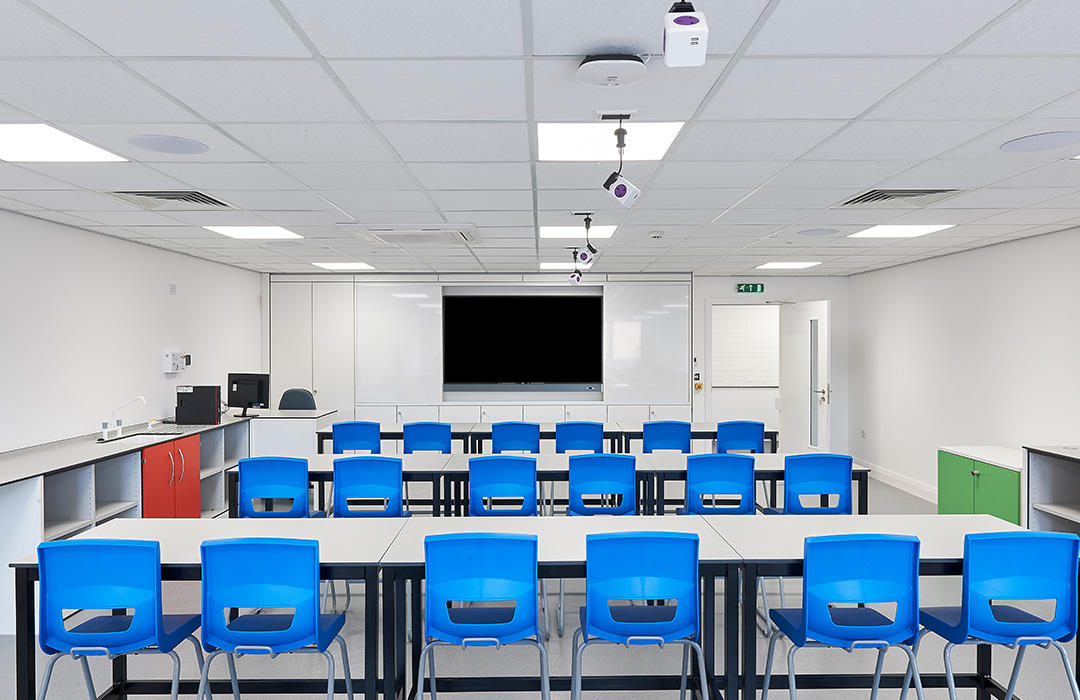
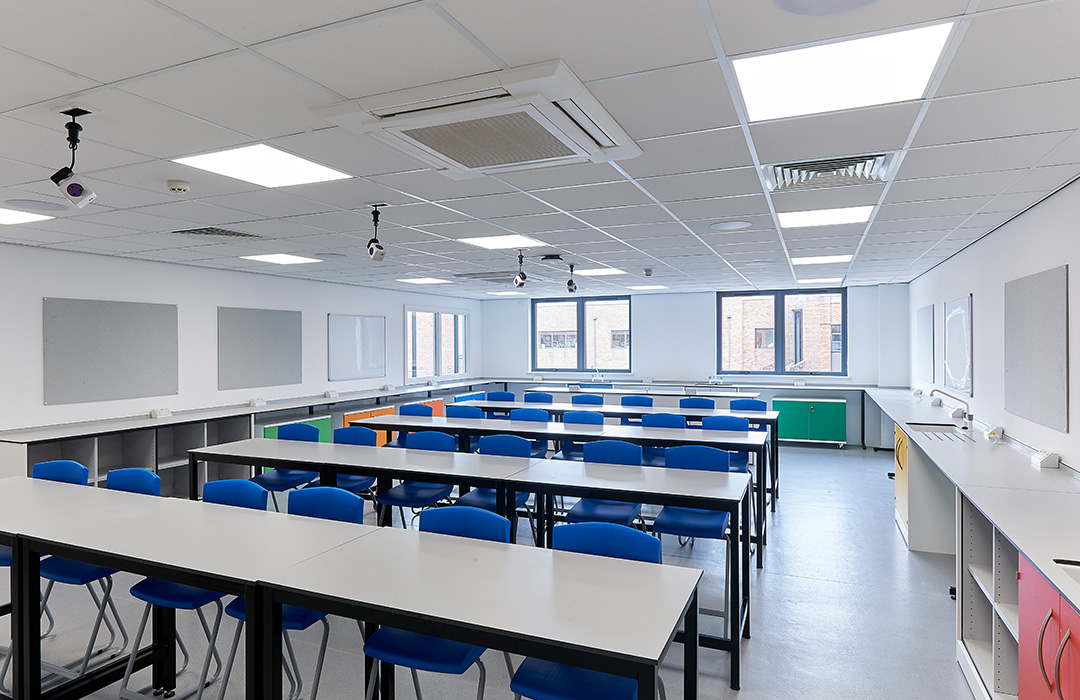
START MY DESIGN
If you’d like our Design Studio to create no obligation design for a space in your school, please fill in your contact details below…

