CASE STUDY
Lingfield College
Lingfield College, an independent school for approximately 900 pupils near the Surrey-Sussex border, asked TaskSpace to assist with the repurposing and redesign of a number of under-utilized spaces.
The first room to tackle was an existing loft space, which was being used ad hoc as a second hand uniform shop and needed to be put to more effective use.
The school had identified 2 main purposes for the main space:
1. A modern boardroom for staff meetings, pupil inductions and training.
2. A multi-purpose study space for collaborative styles of learning.
Various design elements were suggested, including individual ZOG acoustic pods, collaborative study booths, and flip-top mobile tables.
The school were keen to make a statement with the redesign, showing pupils the strategic direction of the school, and completely transforming what was a tired and dated space into a vibrant work area.
The second room that needed addressing was the 6th form common room. The Year 12 and 13 students needed a space that was visually distinct from other parts of the school and belonged entirely to them.
TaskSpace complemented existing room features with new furniture and flooring to create subtle sub-zones within the space, each of which are used in different ways, such as gaming in one area and relaxation in another.
The College are delighted with the results and TaskSpace are pleased to working on the next phase of development work on the estate.
IMAGE GALLERY
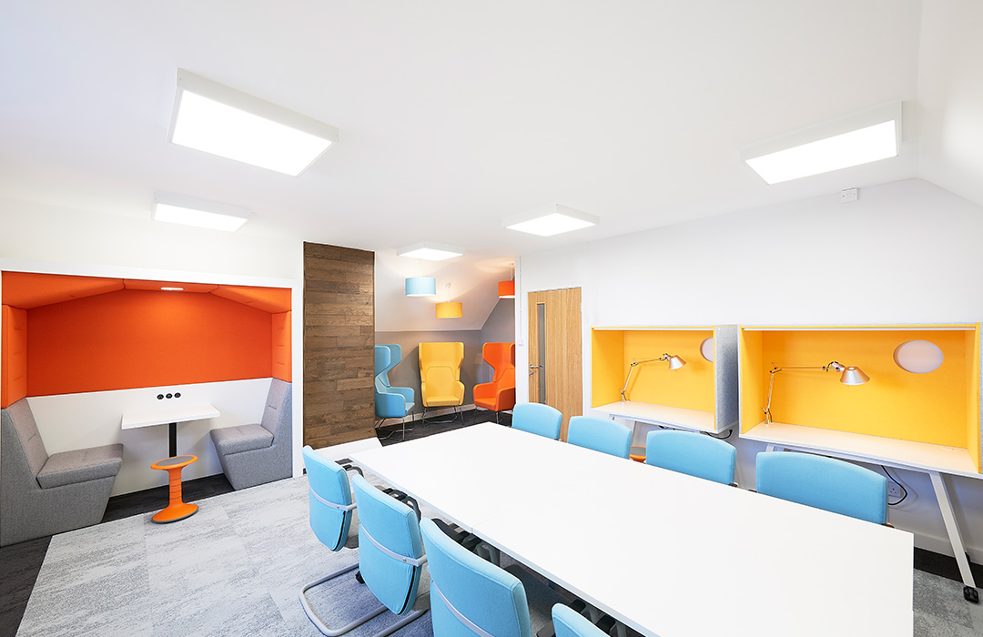
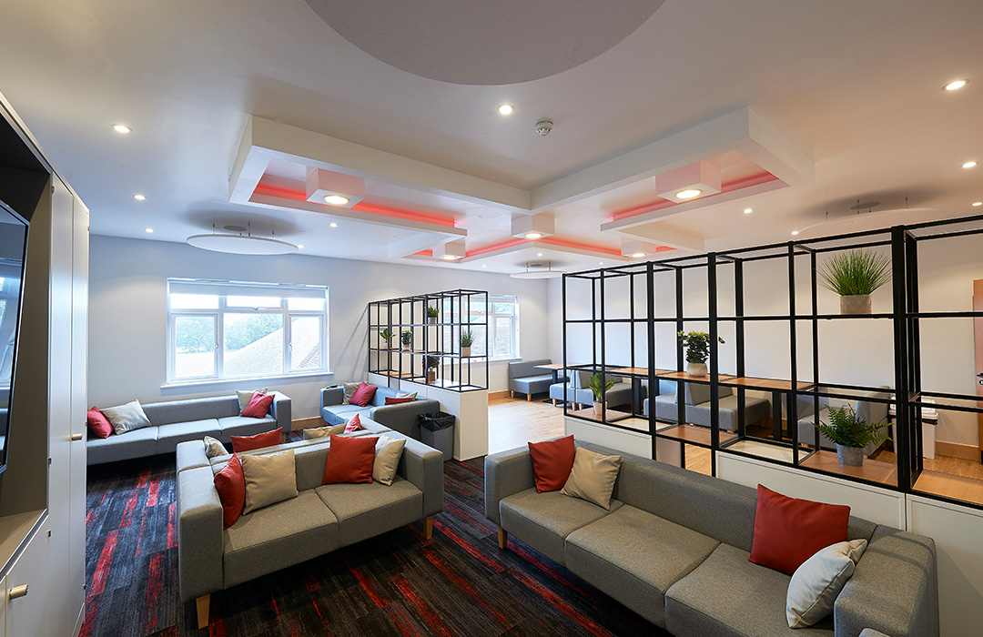
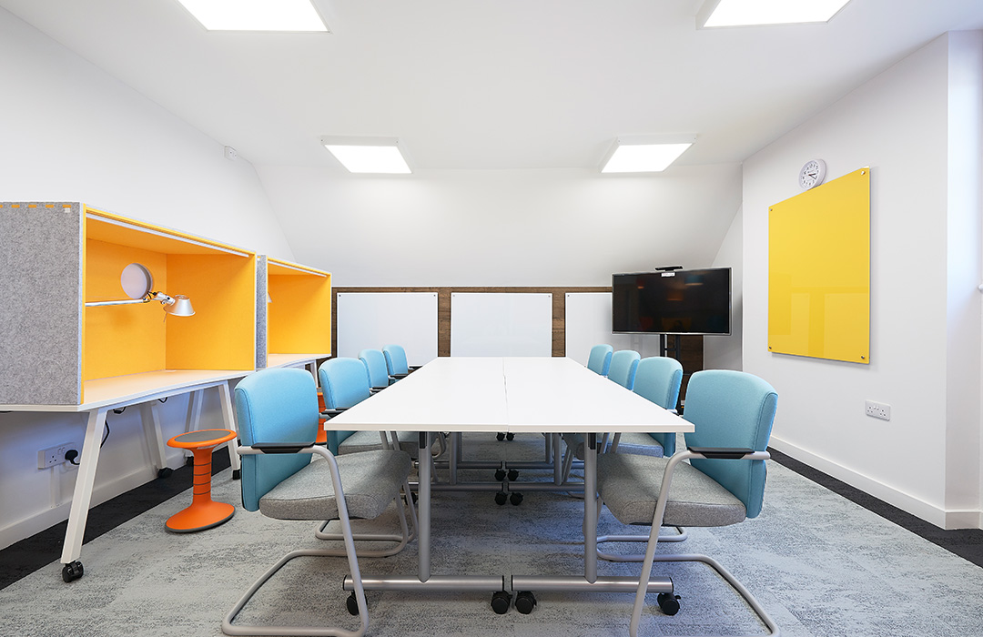
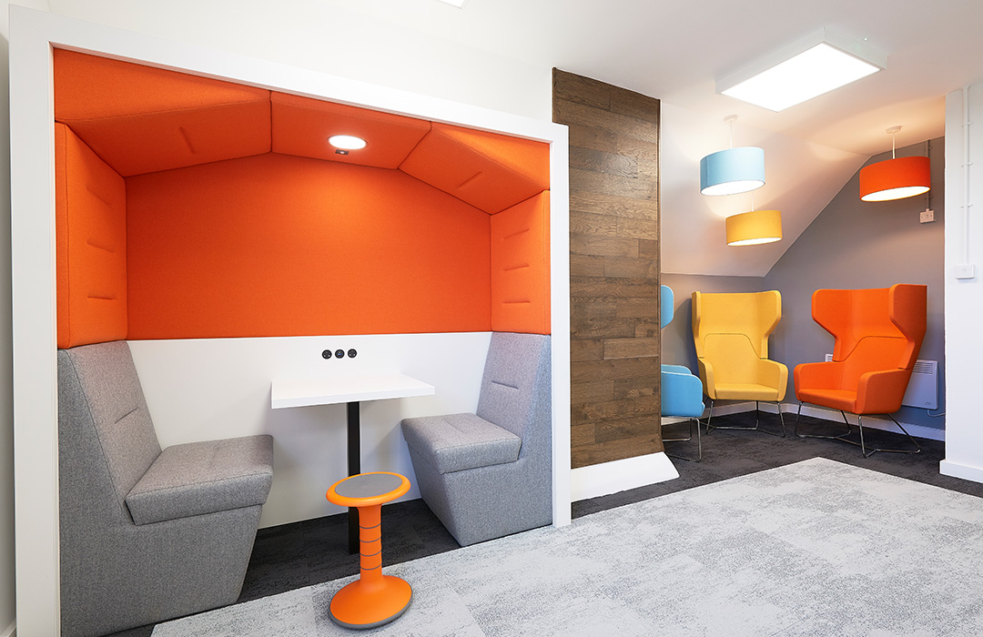
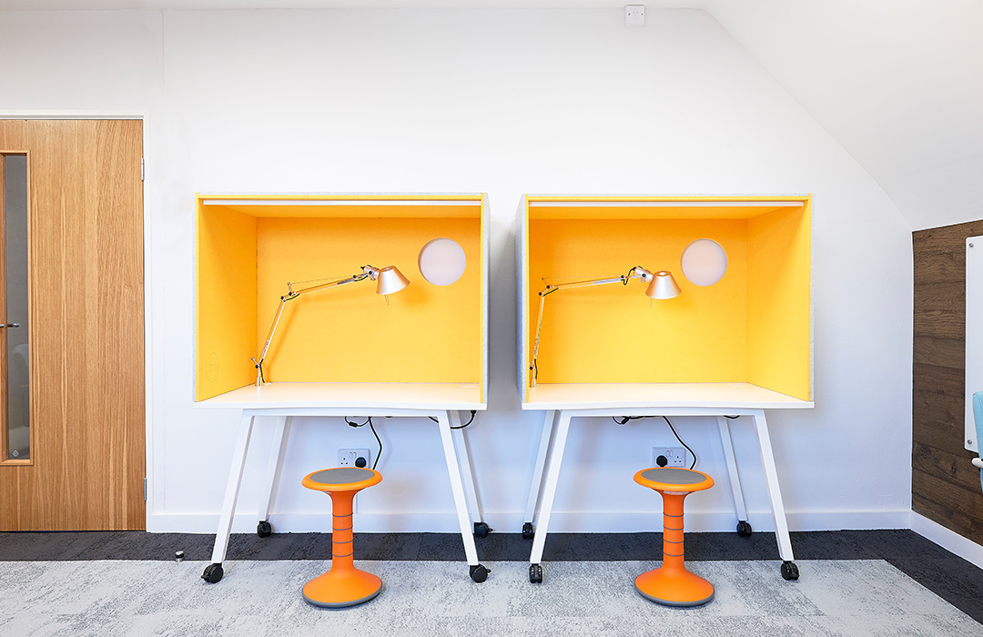
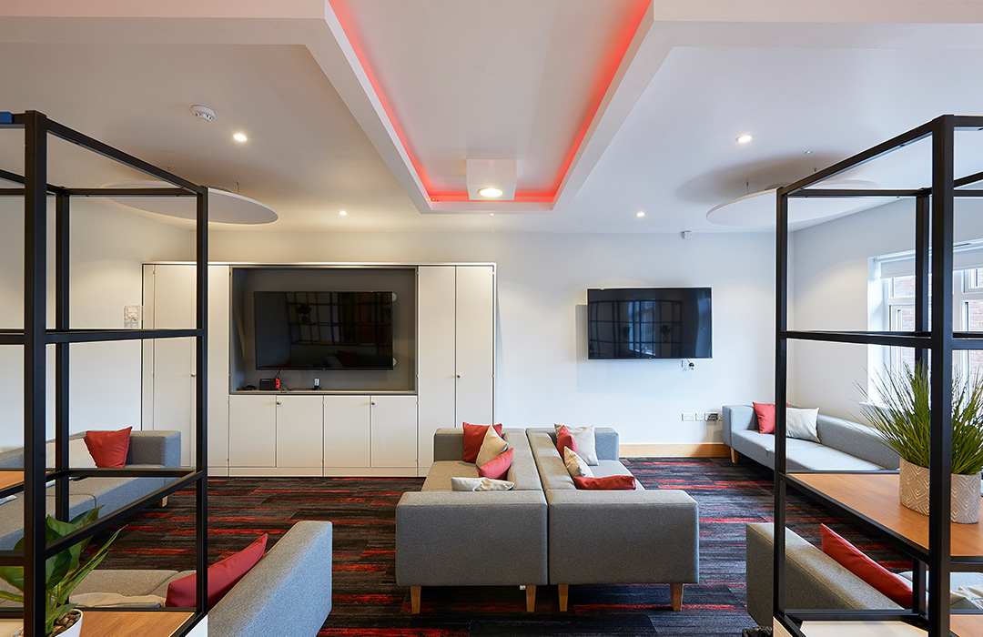
testimonial
“I really wanted to say a massive thank you for delivering a superb service from design through to delivery! Everything has been done to an incredibly high spec and I very much look forward to continuing working with you in the future!”
Caroline Wren, Head of Organisational Development
START MY DESIGN
If you’d like our Design Studio to create no obligation design for a space in your school, please fill in your contact details below…

