ARTICLE
How to Design Your School Space
The 10 Step Process to Get It Right Every Time
Over the years we’ve designed and installed hundreds of new spaces for schools all over the UK. We really have seen it all. If you’re about to embark upon a project to redesign, refurbish or fit out a new space in your school, you will find the following advice invaluable. Here’s the ten-step process we’ve developed over the years…
1. Establish an In-House Project Team
a. Select project champion – not a junior (because you end up with misalignment between SLT desire and final product)
b. Use expertise of different staff in different areas to create roles within the project which suit their skills
c. Team should be no bigger than 5 – or you’ll end up with too many opinions to meet in one place
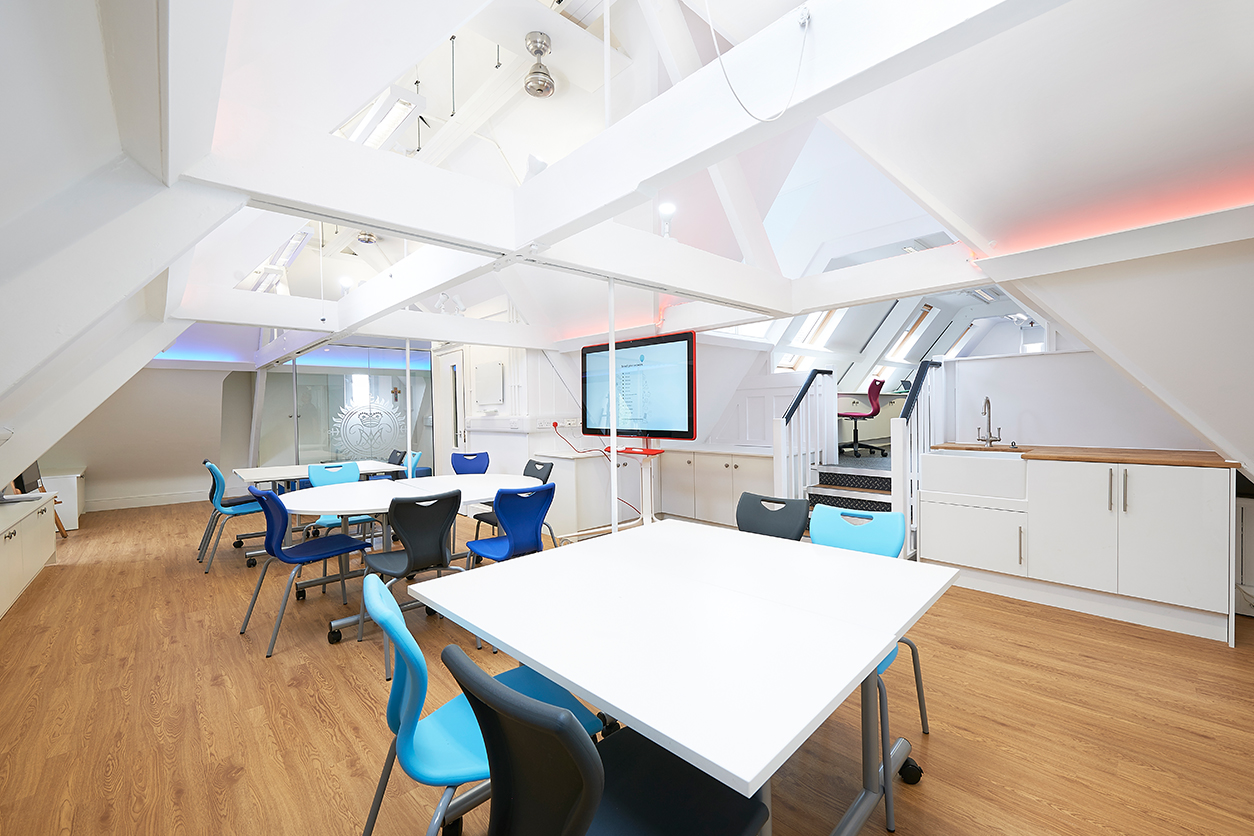
2. Survey Relevant Stakeholders
a. Collect real data about the desires of staff and students
b. However, the more people you get data from, the better the buy in, but the harder the demand – so also be selective. (Not all opinions are equal.)
3. Establish Accurately How the Space is Being Used at Present
a. Ensure findings are consistent – and based on data, not perception or anecdotal opinion
b. Separate the emotions from the actual scenario – it’s key to be very fact-driven in these early stages
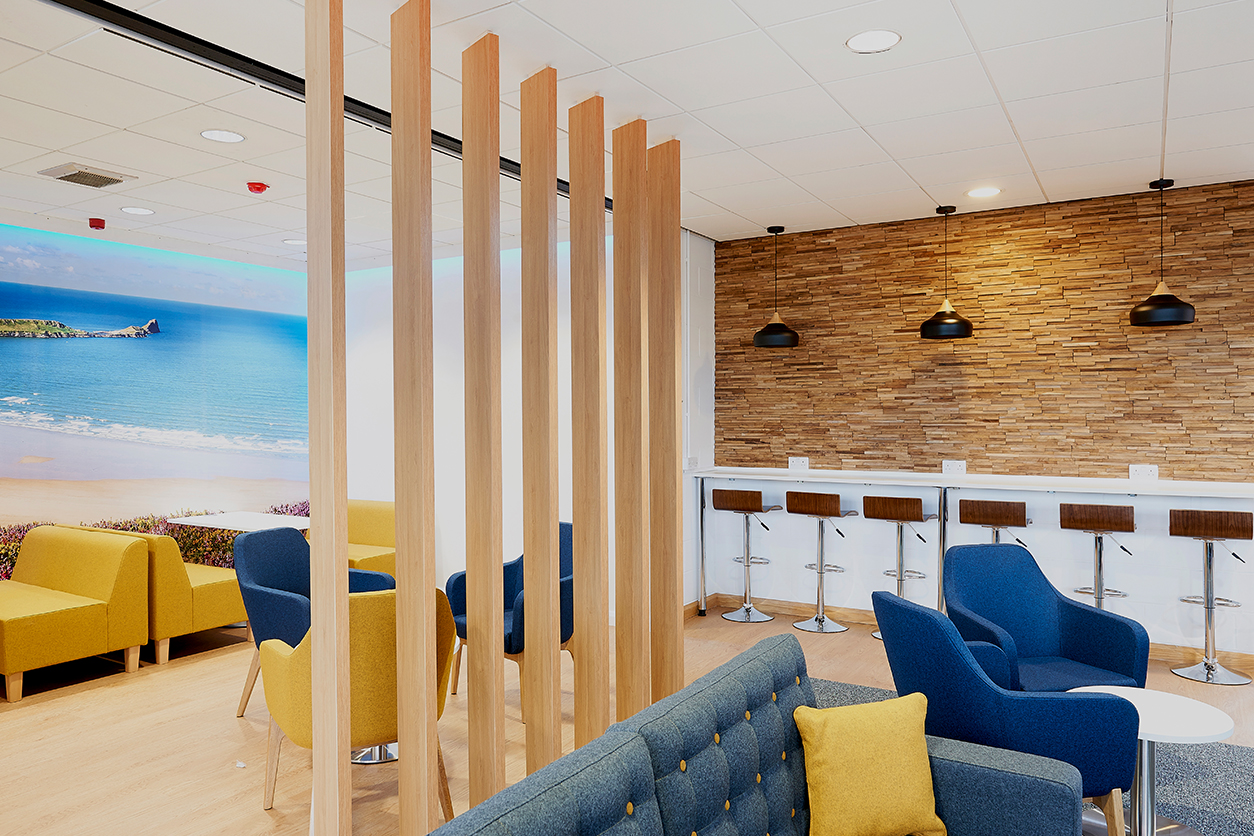
4. Have a Discovery Session and Brainstorm with Staff and Industry Partners
a. Generate ideas. Go mad! It’s much easier to tone down an idea than make a boring one interesting
b. Start big and bring it down to a viable scheme with all the best brainwaves
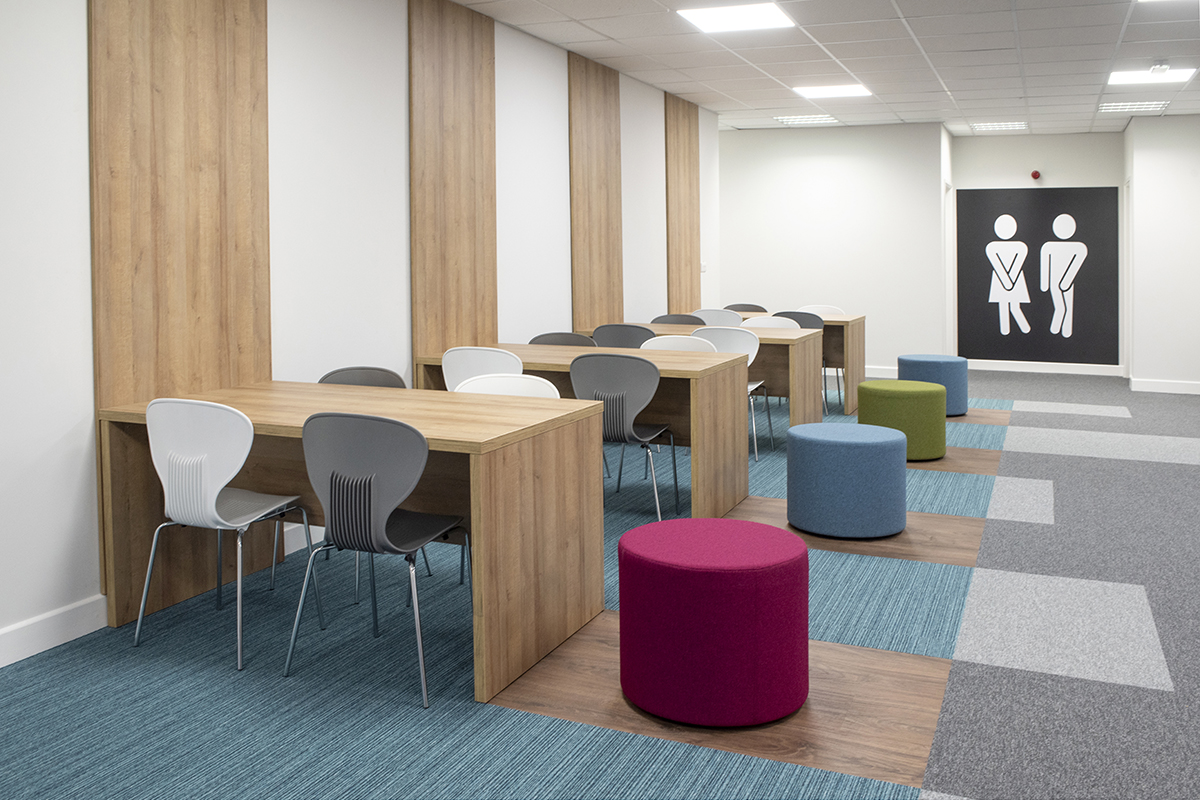
5. Create a Brief which Includes Overall Vision and Scope of Work
a. Why are you doing this project? (Articulate specific goals)
b. Where are you now, and what is the final place you want to be?
c. What work is required to get from one to the other?
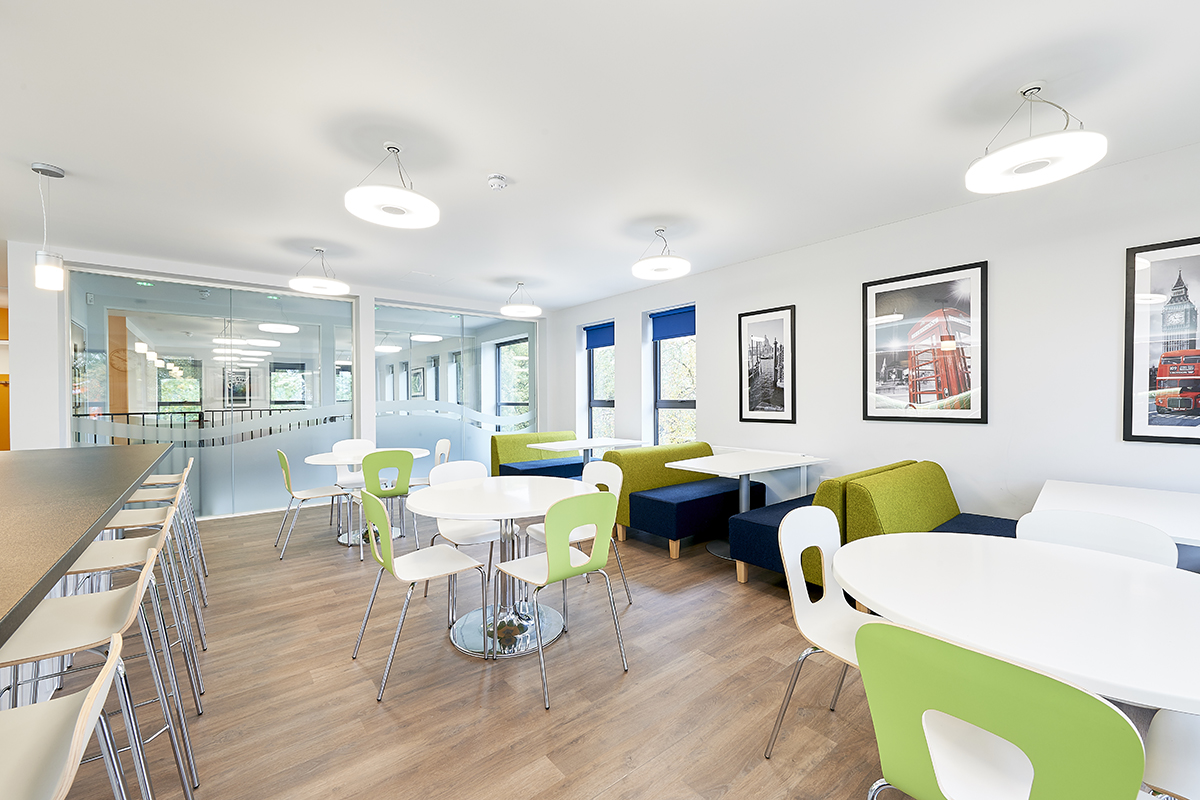
6. Agree Budget and Timescale in Consideration of:
a. Desired specification level
b. Complexity of work
c. Condition of existing infrastructure / facilities
d. The budget available
7. Select Design & Build Partners in Consideration of:
a. Their willingness to advise and assist on aspects outside their scope
b. Their understanding of client challenges and priorities
c. How interested they are in a relationship with the school?
d. Do they listen? Do they treat you as a partner?
e. Their creativity levels and presentation quality
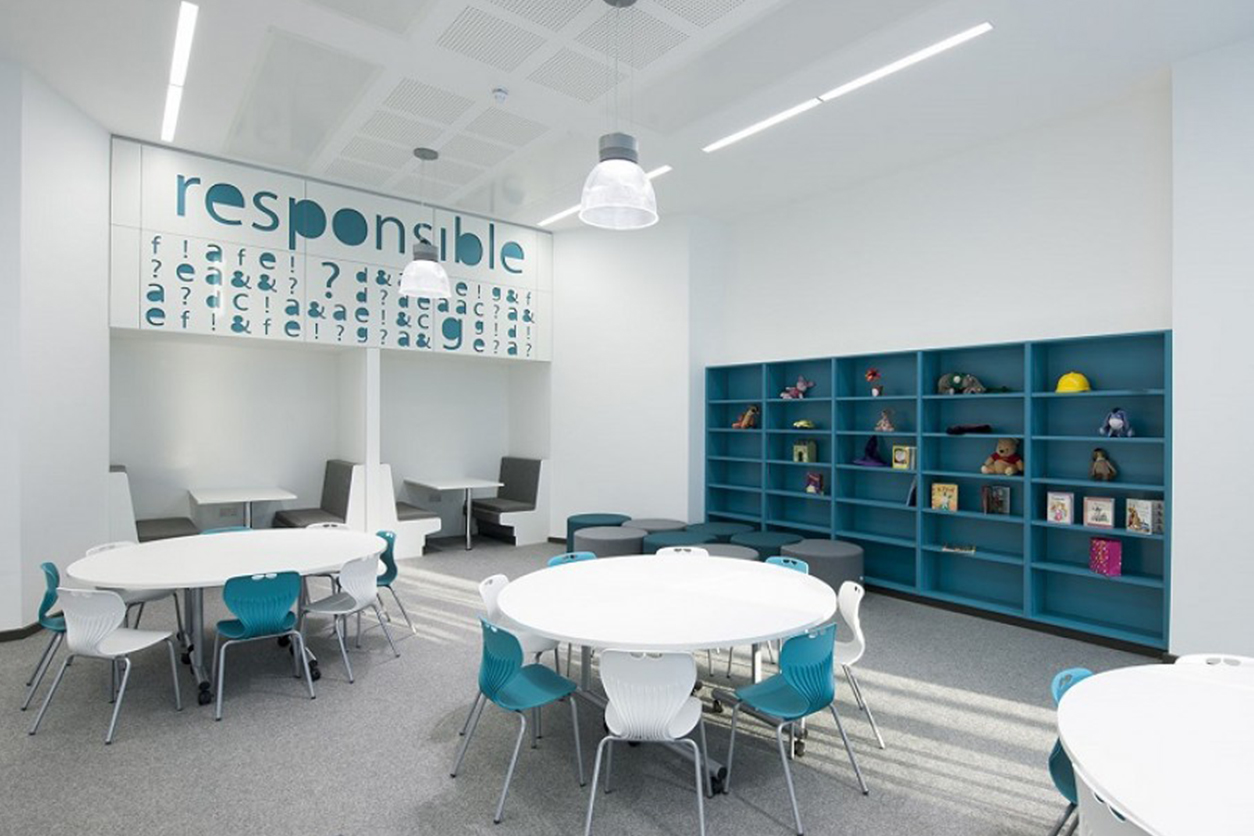
8. Produce a Detailed Design
With the technology available today, your space design can be extremely detailed and accurate. Your design should include:
a. Floor plans
b. 3D visuals
c. Fly through and renders
d. Samples and colours
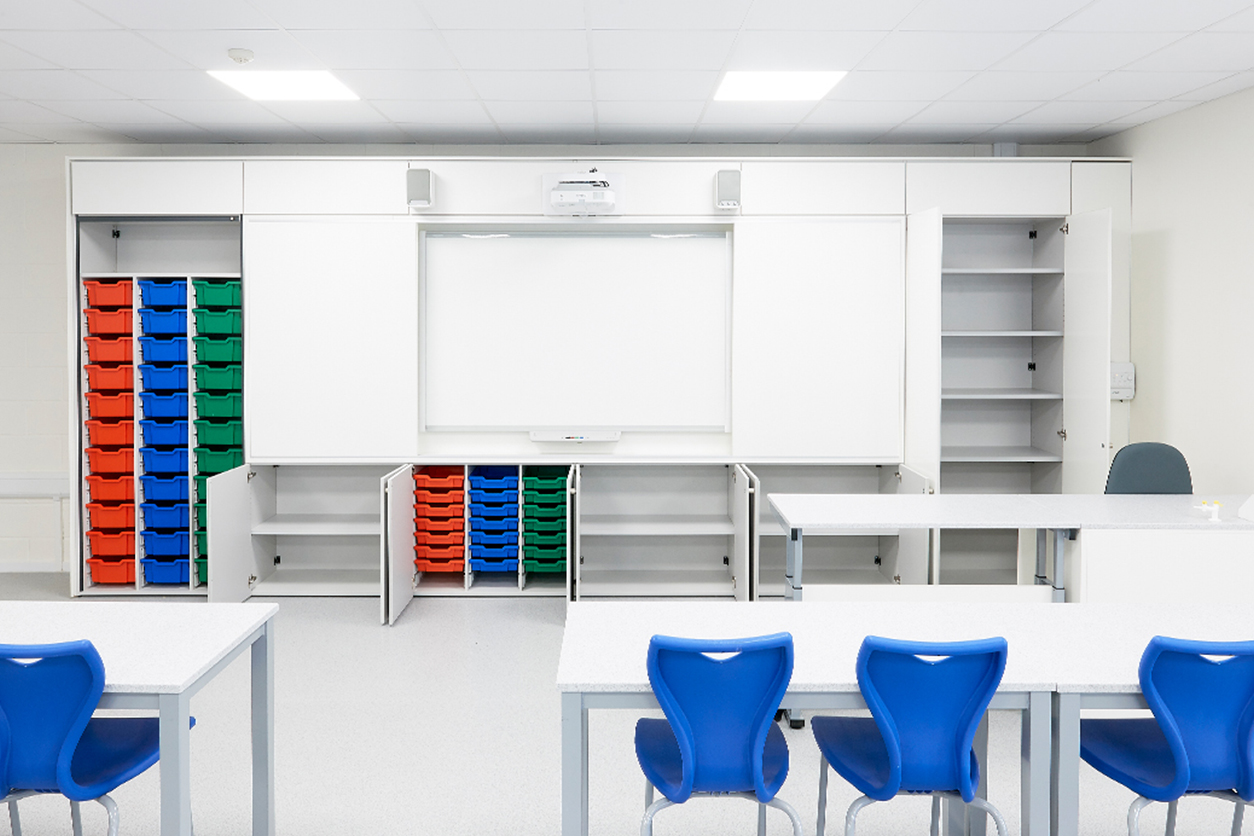
9. Establish Detailed Costing Schedule
There are two elements to consider when costing out a project. Get granular on the numbers on:
a. Suppliers and partners
b. In-house items
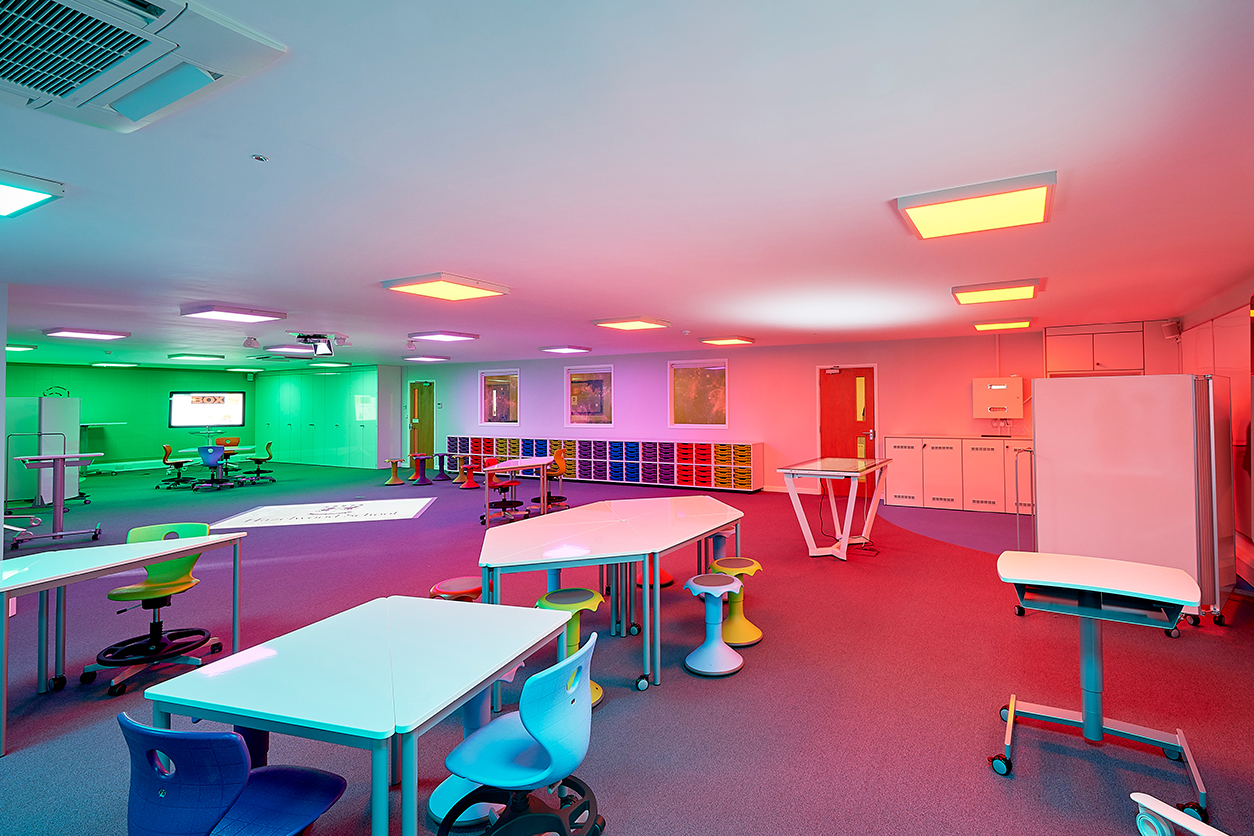
10. Start On-Site
Only when your brief is accurate, your planning is precise and your costings are nailed down should you actually proceed with any work. Ensure that any individuals working on-site have had the relevent background checks and monitor progress regularly to ensure the project is delivered with the agreed timeframe.
START MY DESIGN
If you’d like our Design Studio to create no obligation design for a space in your school, please fill in your contact details below…

