CASE STUDY
Abbot’s Hill School
TaskSpace were approached by the Bursar at Abbot’s Hill with a view to coming up with a rejuvenated interior design for the existing Design & Technology room, which was very dated, lacked storage and was no longer fit for purpose given how learning methods had evolved.
On previous refurbishment projects, the school had nothing more than 2D plans which did not enable the staff to visualise exactly how the room would look. With this in mind, TaskSpace produced full CAD plans and photorealistic 3D visuals so that Abbot’s Hill could understand exactly how the room would look, feel and operate once the project was complete.
TaskSpace proposed a much more modern ‘studio’ feel, including black ceiling features, drop down power capability, collaboration benching and much improved storage provision integrated within the Learnstor teaching wall at the front of the class.
After a design review period where the detail of layout and specification was scrutinised, and precise investment agreed, TaskSpace were appointed to carry out the works to the DT Studio. The project was completed well in advance of the new term and to the full satisfaction of the school leadership team and governors, who commented on what a transformation had occurred. TaskSpace are delighted with the completed project and are looking forward to a continuing design partnership with the school.
IMAGE GALLERY
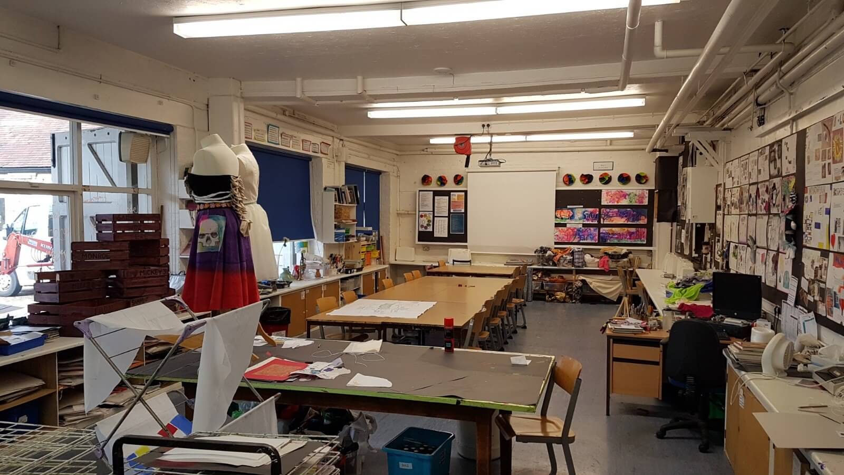
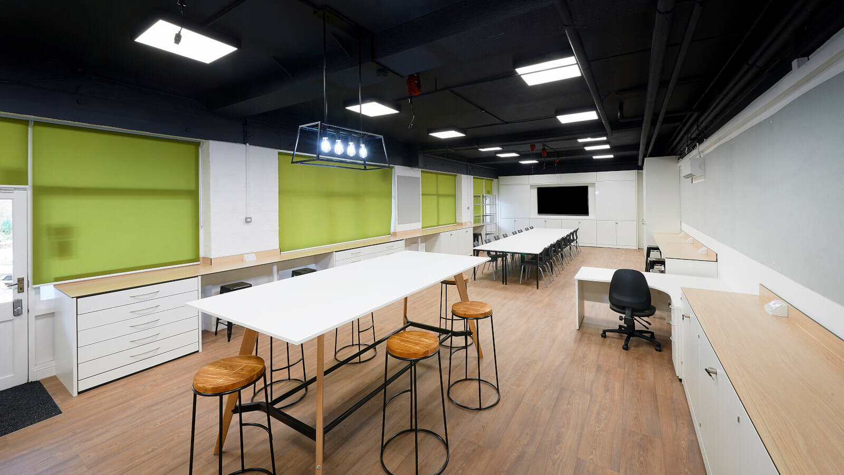
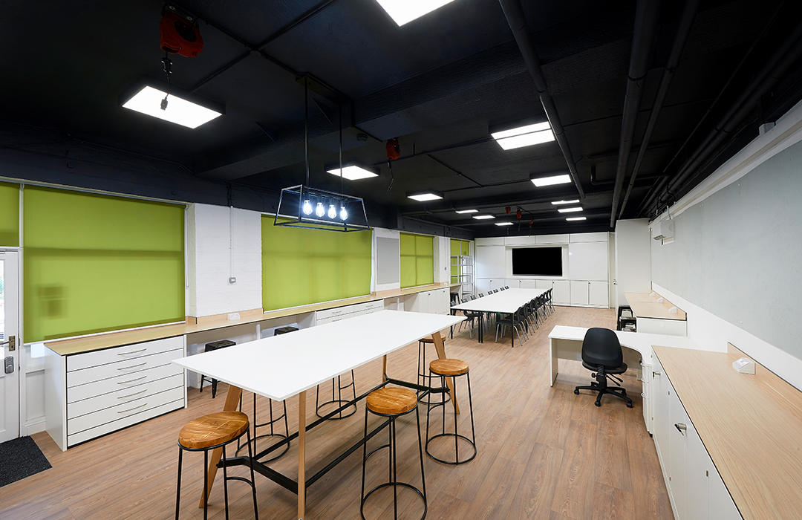
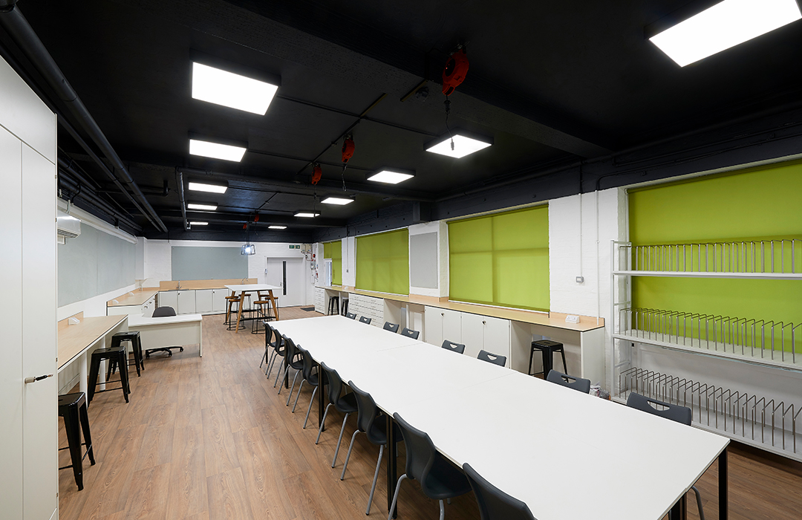
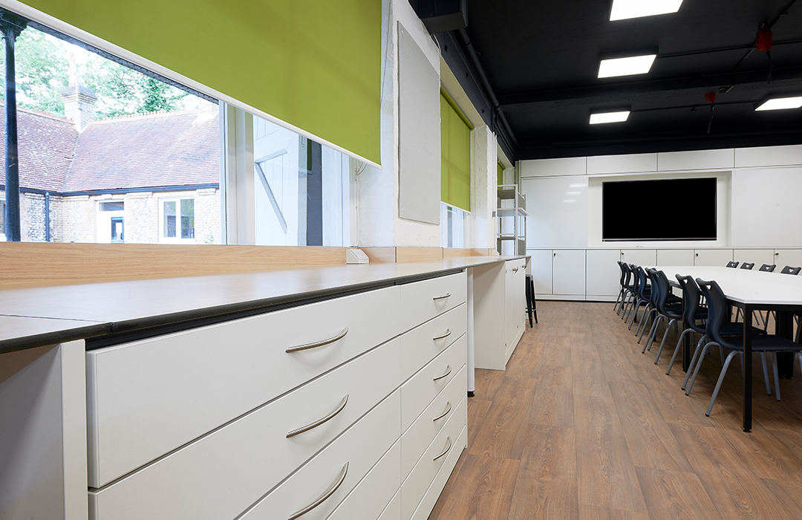
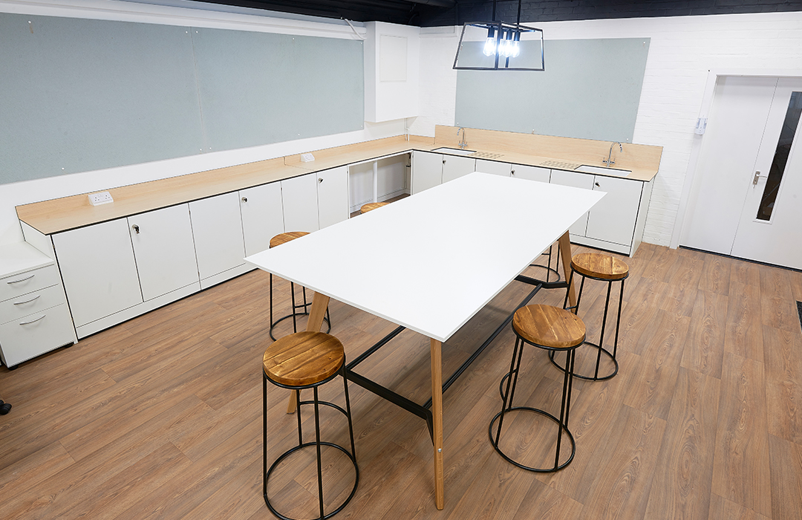
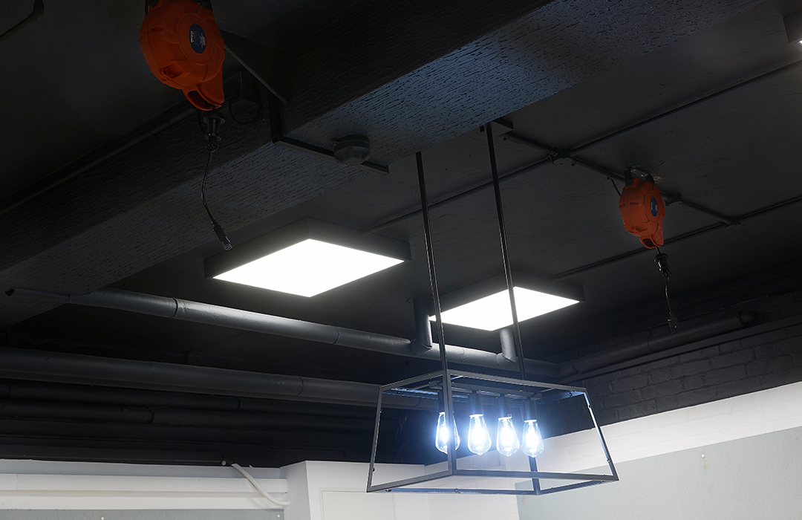
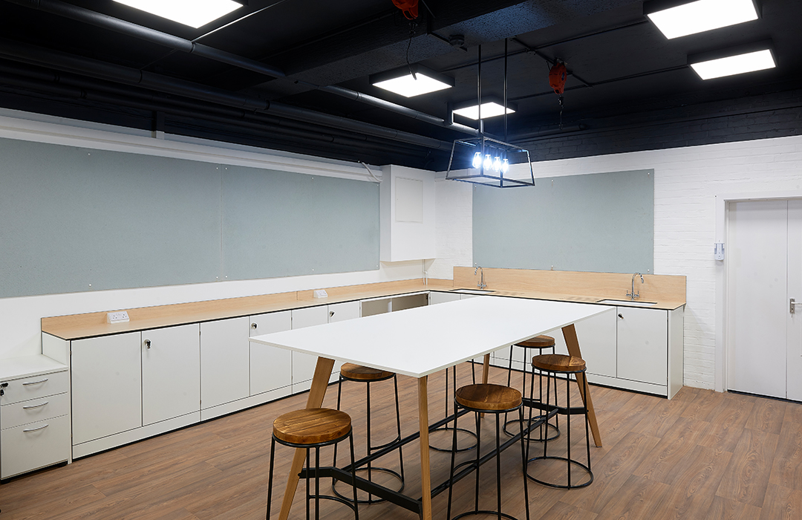
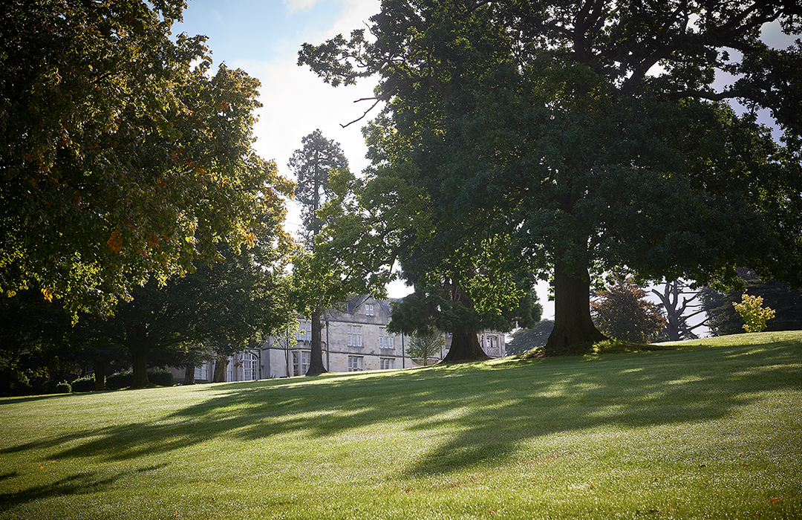
START MY DESIGN
If you’d like our Design Studio to create no obligation design for a space in your school, please fill in your contact details below…

