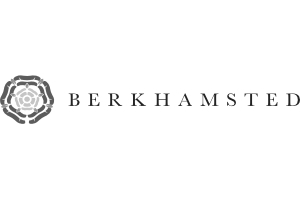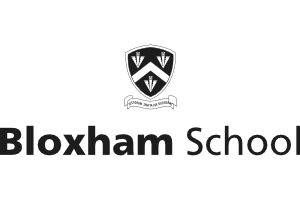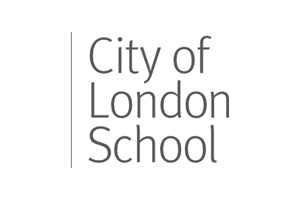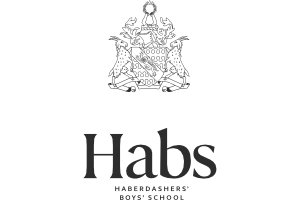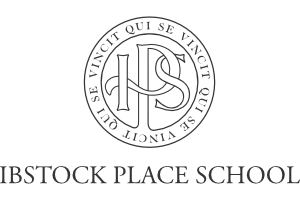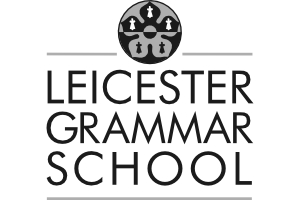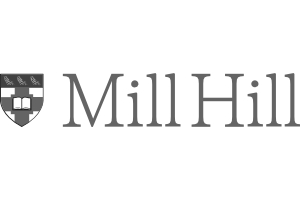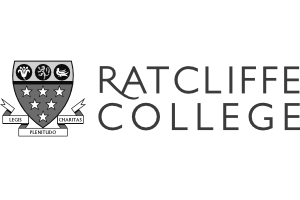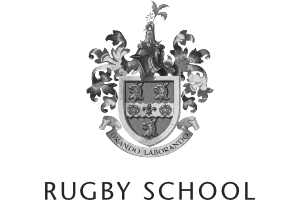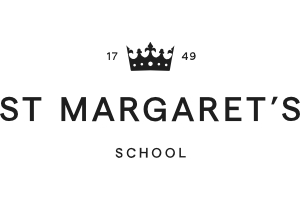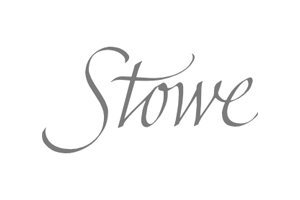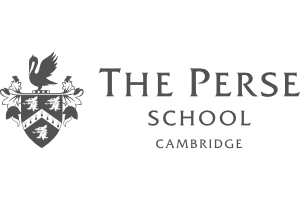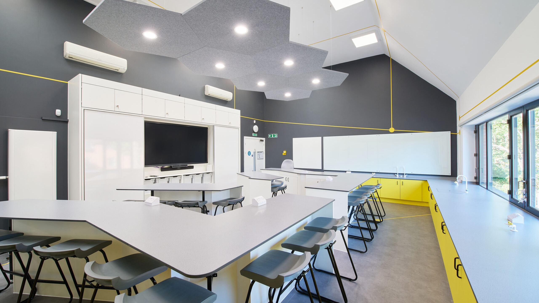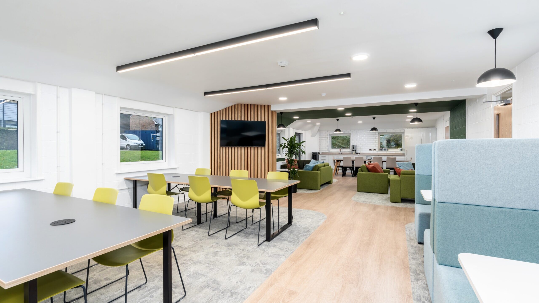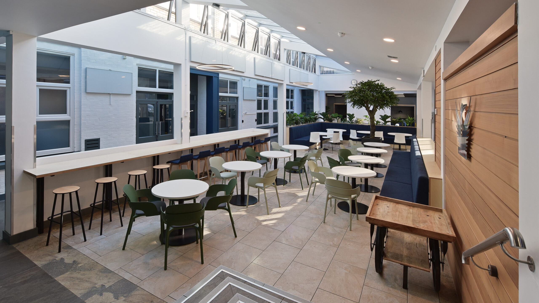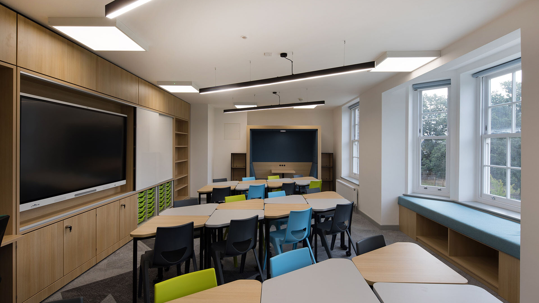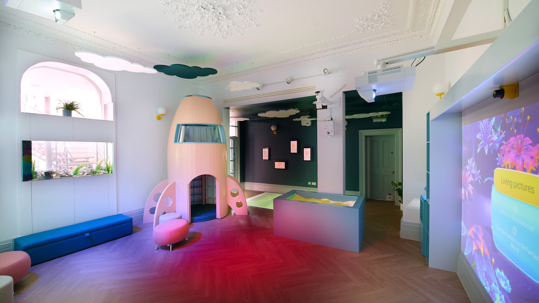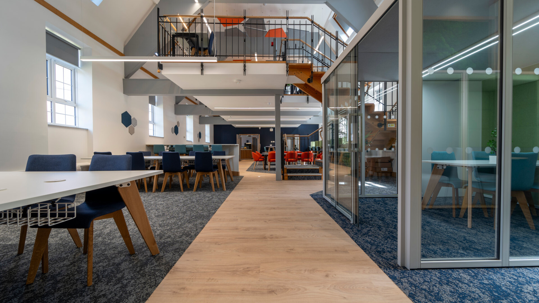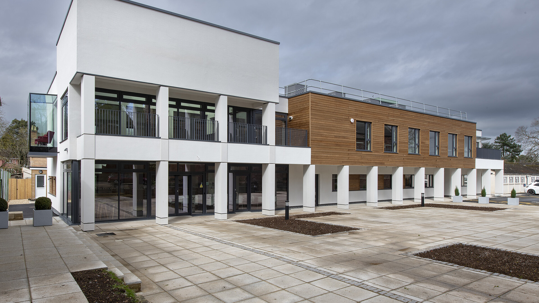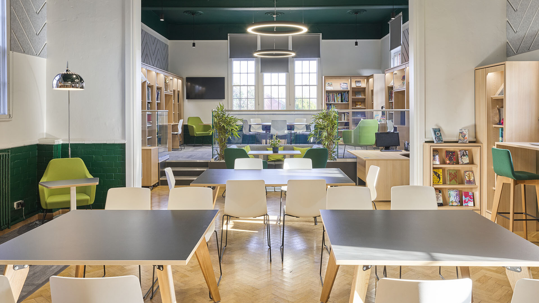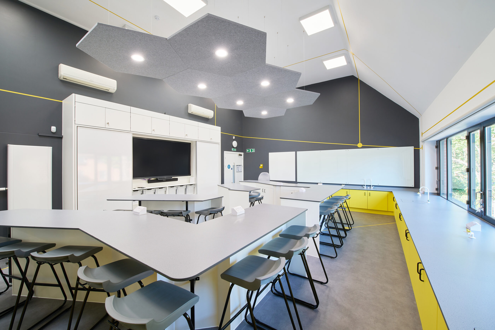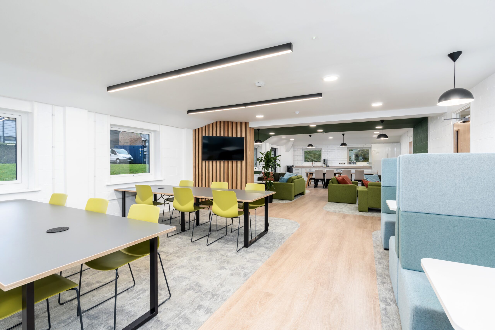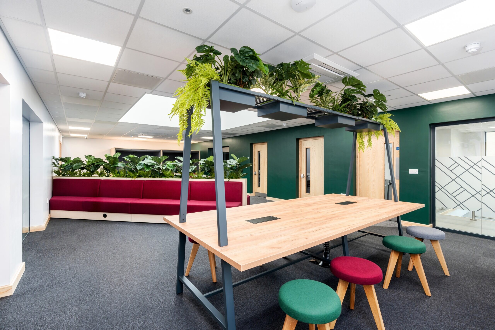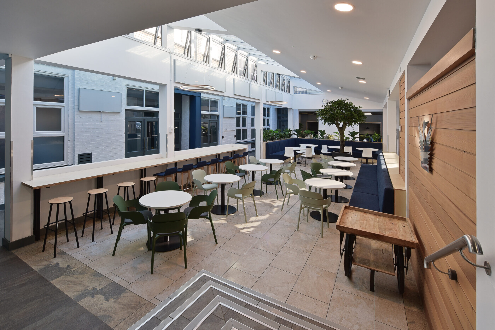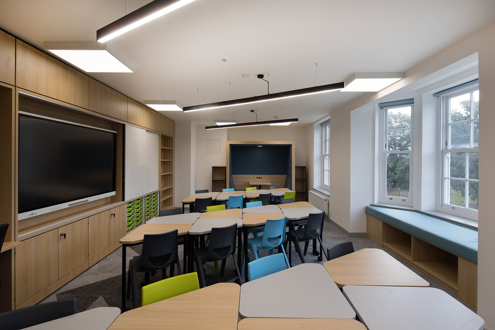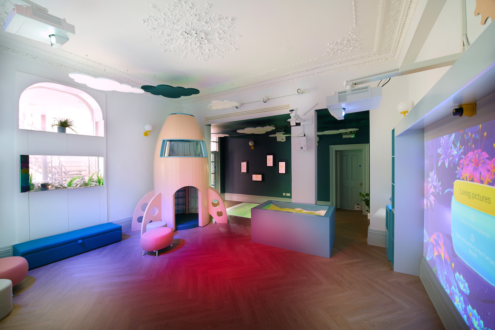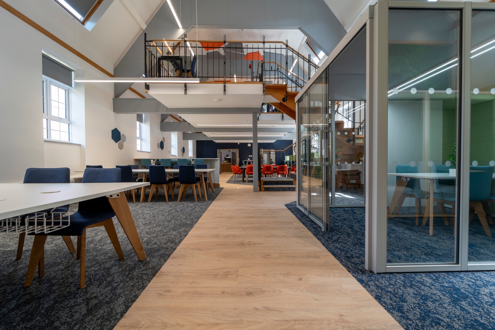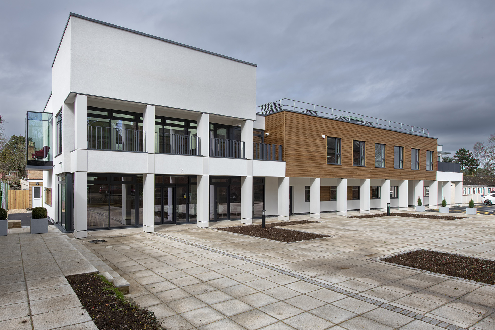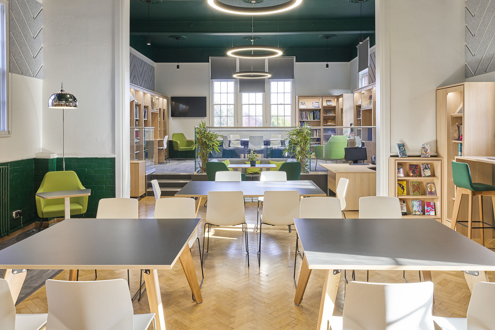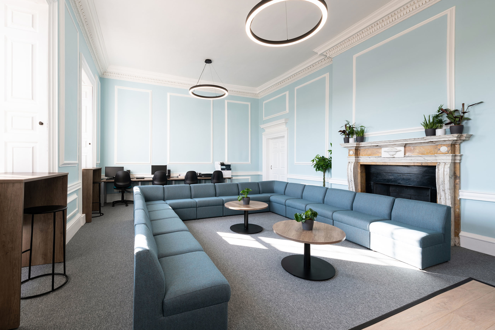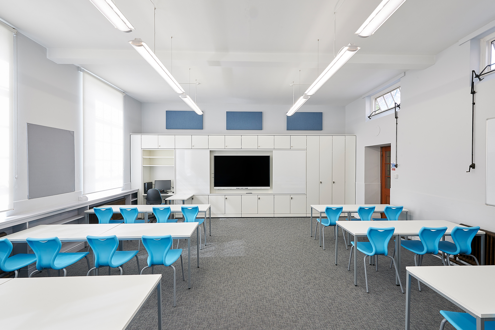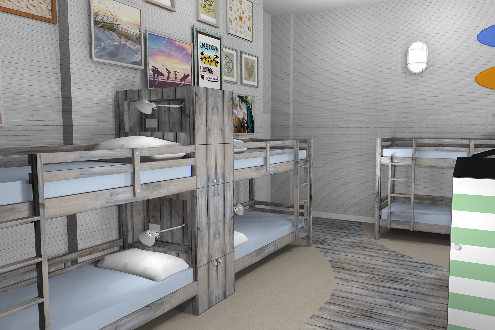FOR THE
BEST SCHOOLS IN THE WORLD
School interiors that improve academic outcomes and look stunning are fundamental to the success of any independent school. So if you’re looking for a building development partner who can help you deliver school buildings that have genuine WOW factor, you’ve come to the right place. When you work with TaskSpace, you get access to your very own team of school interior designers, project managers and site operatives who will look after your projects end-to-end.
Whether embarking on a new construction or renovating existing facilities, your vision will be brought to life by a team who have designed and delivered show-stopping interiors for the most ambitious schools in the world. So if you want a school interior that has serious pulling power for the pupils, staff and parents, you’re in the right place. Welcome to the School Interior Renaissance. Welcome to TaskSpace.
VIEW OUR
Recent Commissions
We work with schools all over the UK, revamping and refurbishing classrooms, ICT rooms, dining halls, science labs, dormitories and staff rooms. We also design and fit out brand new education spaces. Check out some of our most recent projects below…
Sarum Hall School
Sarum Hall School is a preparatory girls' day School in the centre of Hampstead. The school accommodates students ages…
Oswestry School
Oswestry School, founded in 1407, is an independent, co-educational day and boarding School with students between the…
Woodhouse Grove School
Woodhouse Grove is an independent co-education day and boarding school, set on 70 acres of the Yorkshire countryside.…
Stamford Endowed Schools
Founded in 1532, Stamford is a group of co-educational independent boarding and day schools, teaching students from…
St Margaret’s School
St Margaret’s Bushey, is a co-educational independent boarding and day school teaching children between the ages of 2…
Eaton Square Prep School
Eaton Square Prep School is a family of co-education independent day schools. The nursery and preparatory school for…
Lord Wandsworth College
Lord Wandsworth College is a co-educational private school in Hampshire, for day and boarding pupils between the ages…
King’s College Taunton
King's College is a co-educational school founded in 1880 that educates students from age 2 – 18, and boasts extensive…
Oswestry School
Based on the Shropshire-Wales border, Oswestry School is a 600-year-old co-educational boarding and day school, being…
VISIT OUR
DESIGN CENTRE
The TaskSpace Design Centre offers unique facilities to develop your school interior in a hands-on and creative environment.
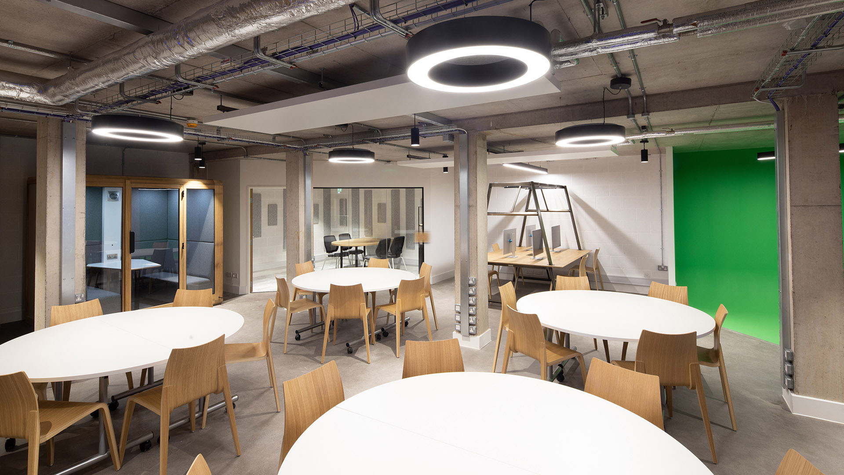
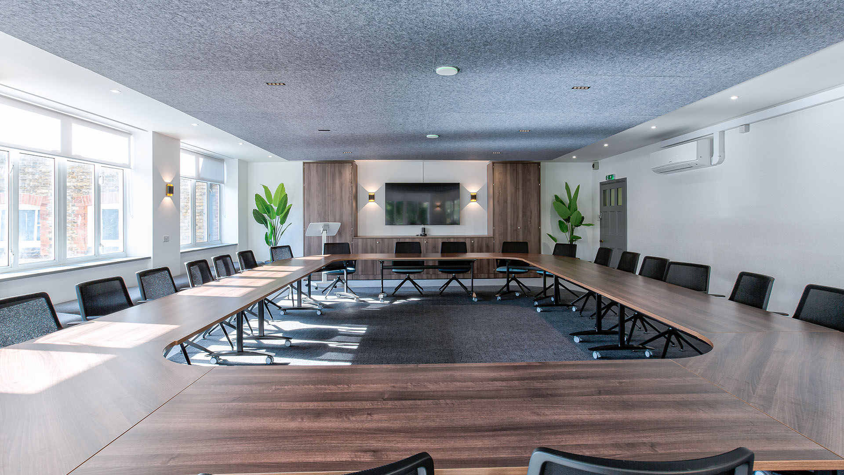
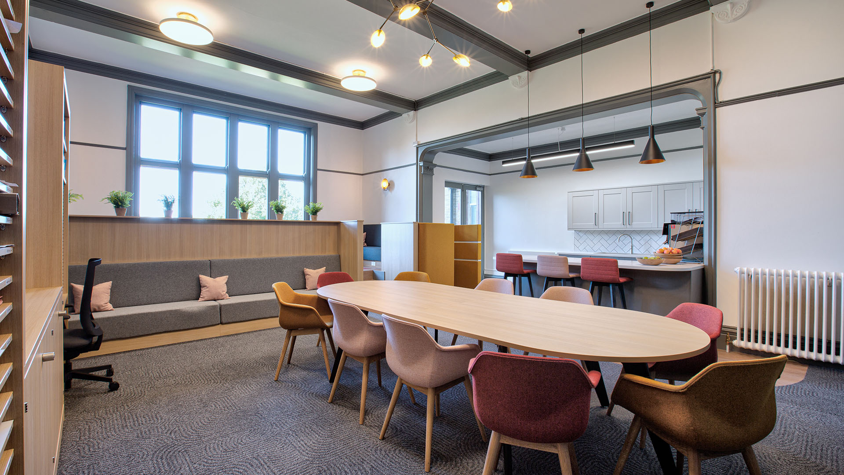
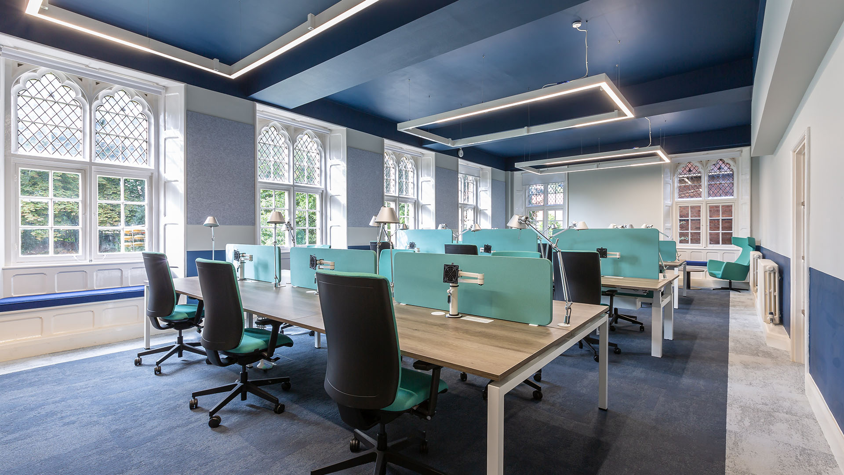
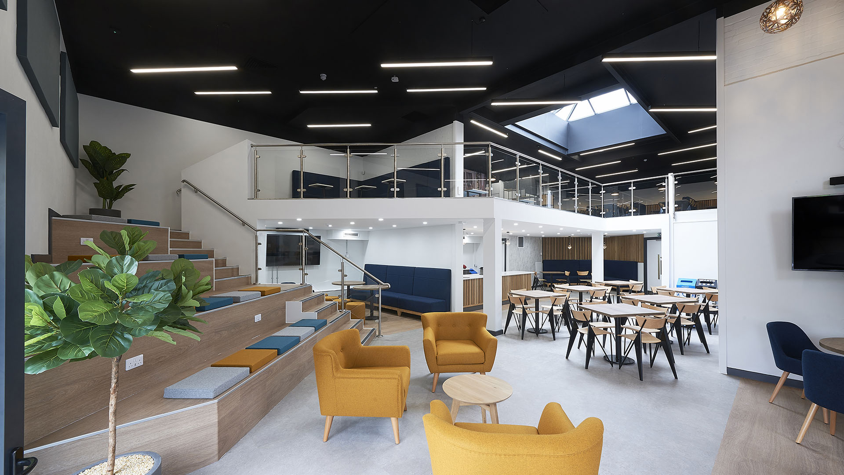
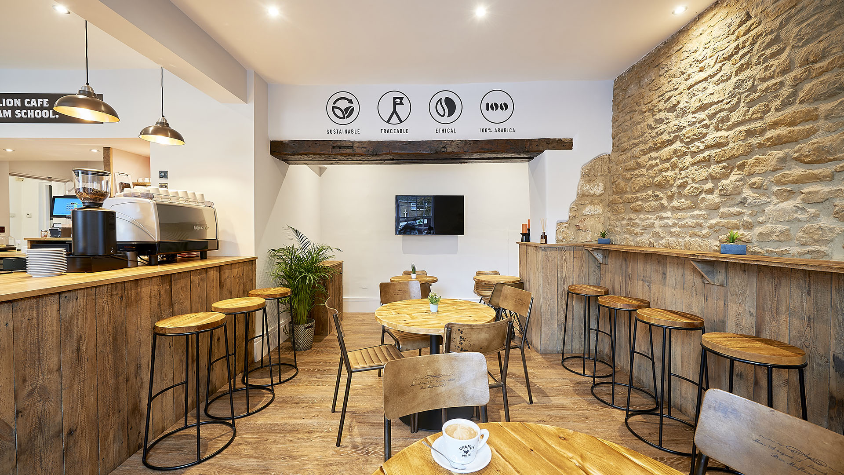
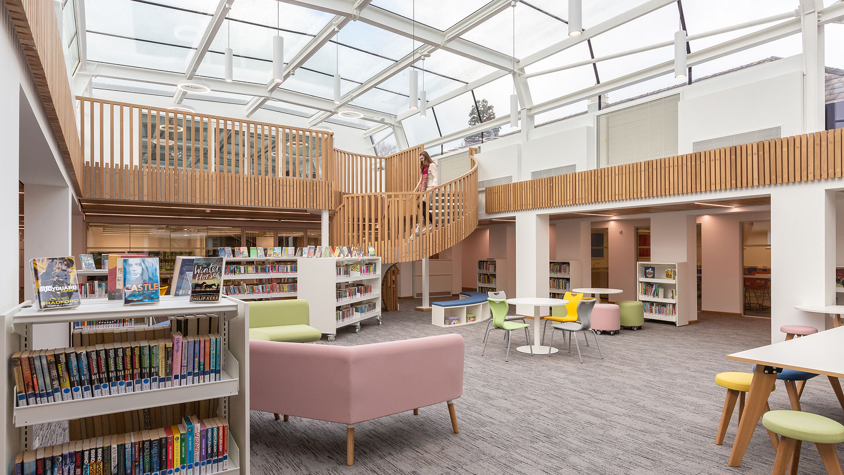
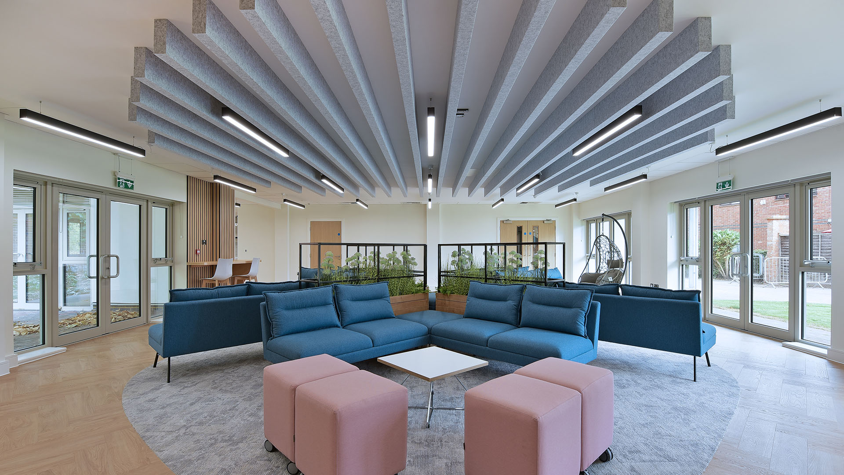
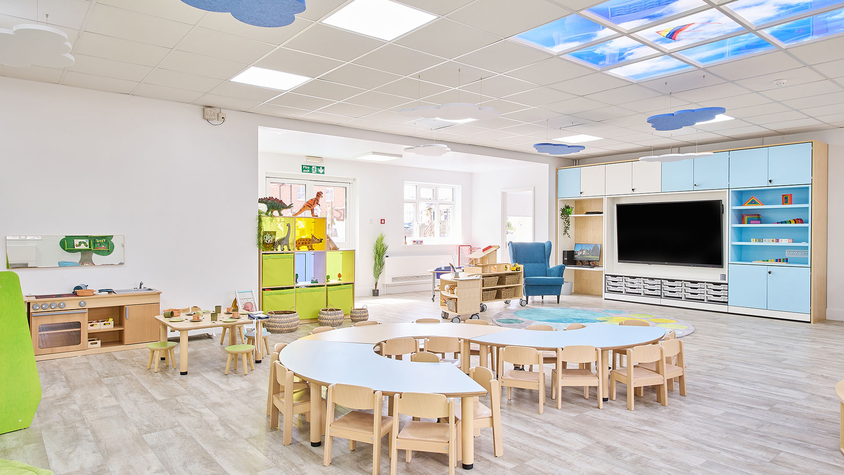
READ OUR
RECENT ARTICLES
How We Refurbish Listed Buildings
A great number of leading independent schools have the advantage of having fabulous old buildings – albeit ones that…
What are the Different Types of Teaching Wall?
Learnstor is the mid-range, carcass-based system, in our experience combining the best qualities of all the available…
Why You Need a Properly Designed Boarding House
After exhaustive discussions and weighing up the pros and cons of a variety of boarding schools, a set of parents have…
START MY DESIGN
If you’d like our Design Studio to create no obligation design for a space in your school, please fill in your contact details below…


